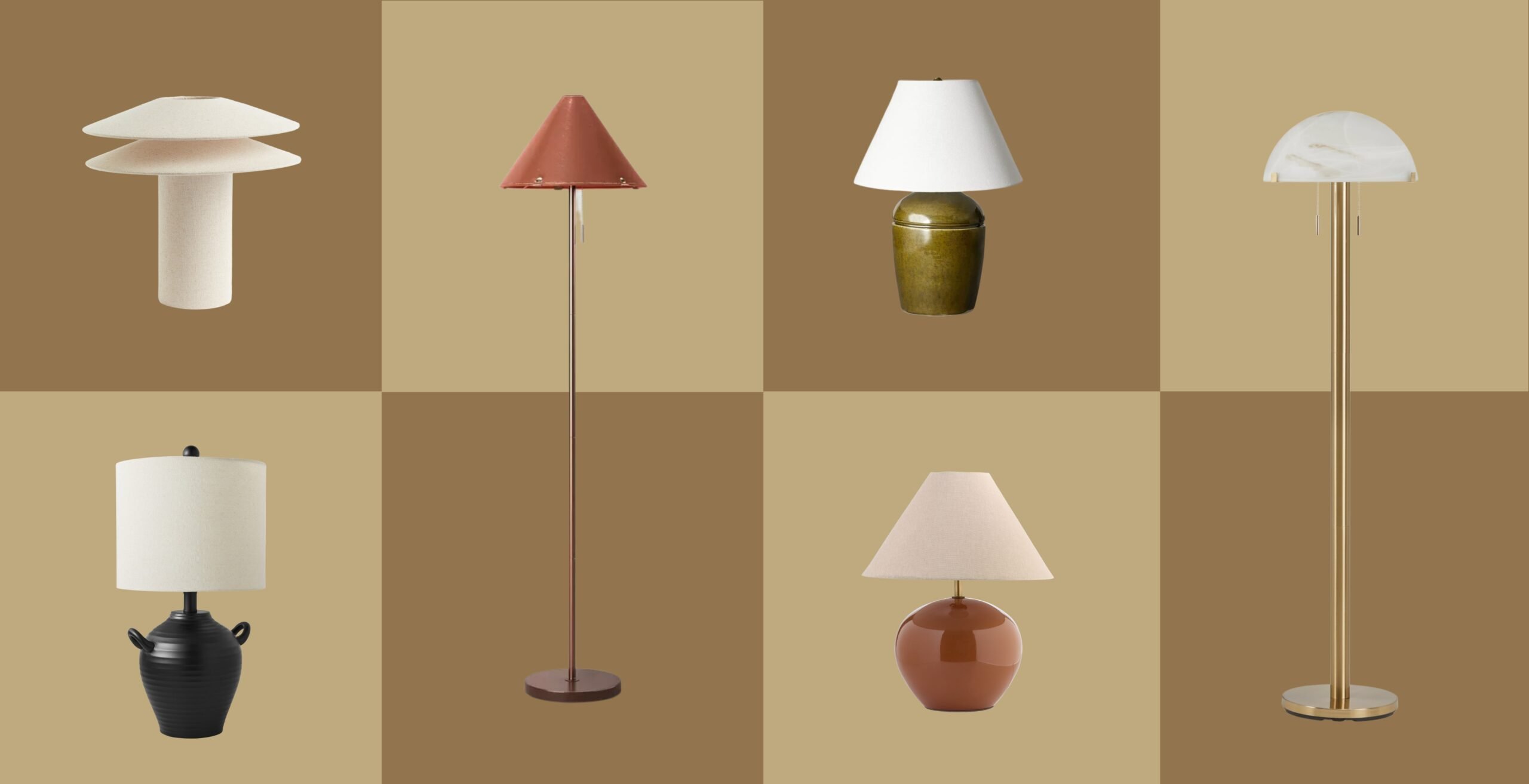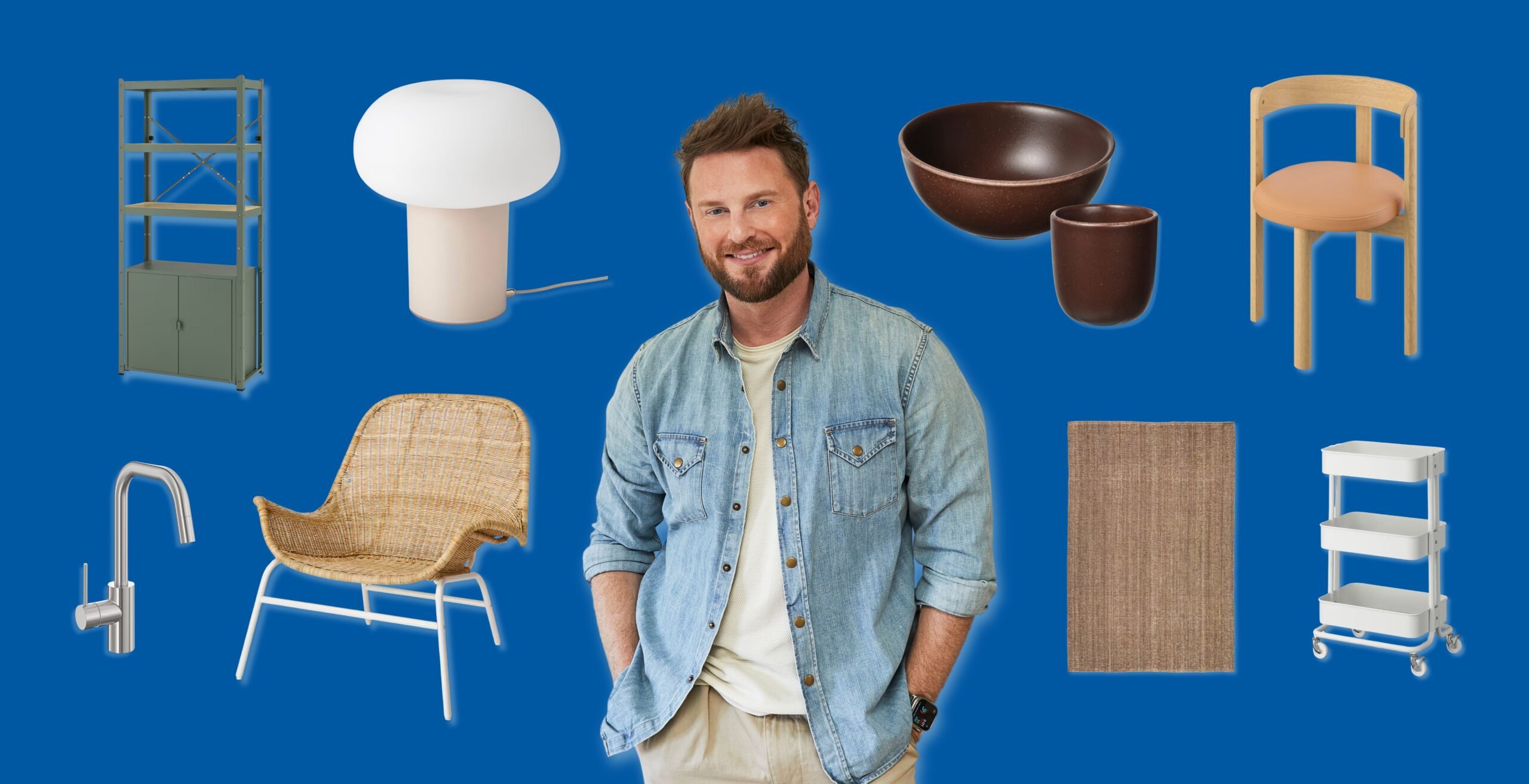A Small Kitchen & Laundry Room Makeover That Made A Big Impact
Sure, small spaces present a lot of design challenges. But that doesn’t mean they can’t also make a big impact! And in the case of our latest design project, we took two tiny rooms and gave them a whole new look within a compact footprint. Get ready to discover this small kitchen & laundry room makeover, and see how the right materials can totally transform a space – no matter the size.
For this kitchen and laundry room makeover, we employed lots of time (and money) saving ideas, and utilized smart and stylish products that totally transformed the rooms . And we’re about to share them all with you! Keep scrolling to see what the kitchen and laundry room looked like before, how we pulled off this makeover in just one month, and all the design details that helped create a modern and bright new space.
Check out even more of our favorite kitchen and laundry room ideas!
small kitchen & laundry room makeover
The Kitchen & Laundry Room (Before)
Located in a 1950s ranch home in Los Angeles, this kitchen and laundry room measures a modest 200 square feet – and had not changed in over 70 years since the home was built. Despite the compact size, the young family of 4 that lives here was happy with the layout and flow of the spaces. The look of the kitchen and laundry, however, was not their favorite. It felt dark and felt dated (especially when compared to other rooms in the home they had renovated). So to update these rooms for 2022, we stepped in with a fresh design plan – and the help of some of our favorite vendors.
Keep scrolling to see more before photos and all the design changes we made to modernize the space.
small kitchen & laundry room makeover
The Kitchen Design Plan
The main goal of this renovation was to make as big impact with as little work (and disruption to the homeowners) as possible. Kitchen renovations are a generally a big undertaking, not only because is the central component of a home, but it involves major updates like plumbing and electrical. We also had a tight timeline of just 1 month (!) to complete, which meant we needed to determine what would have the largest impact visually and how we could takes steps to streamline the process.
The first decision was that saved plenty of time and money was leaving the cabinet frames in place (as opposed to replacing them entirely). Since the frames were in good shape, and we were not going to change the layout, this would allow us to simply paint what already existed and just add new doors. The counters and backsplash definitely had to go – and we opted to go for just one material to be used on both. This cut down on the number of vendors used, and allowed to place just one order. And as for demo, there were just two areas that would be removed to help modernize the kitchen. First, the upper cabinets to the right of the sink got the chop (to make way for floating shelves). And secondly, the short pony wall to the left of the sink would also removed in favor of a waterfall edge for the countertop.


small kitchen & laundry room makeover
The Kitchen (After)
Can you believe this is the same kitchen? It’s amazing what a bit of paint, new cabinet doors and some stylish stone can do! And speaking of the cabinet doors, we are in love with the custom option we chose from Nieu Cabinet Doors. Their selection and quality was exactly what we needed, as the cabinets are really the main focus of this small space. Their doors are made to order for any cabinet and are easy to install install. We were able to achieve a contemporary yet classic feel by using the the Skinnny Shaker style cabinet doors and by matching the exact paint color of the fronts to the existing frames. The fresh shade of Sage Green Light from Sherwin Williams really modernized the kitchen, and brought in a light and bright vibe that matched the rest of the home.
For the counters and backsplash, we were looking for a lighter colored material that looked great – and would be hardworking and nearly indestructible. And we truly found exactly what we were looking for at Cosentino. We opted for Silestone Ethereal Glow, and created a seamless and contemporary aesthetic by extending it from countertops to the backsplash (and all the way up the wall above the sink). Not only did this stone look fantastic with its subtle grey veining, it’s also a sustainable hybrid material that is highly resistant to stains and scratching – perfect for a family with young kids!
Remember that upper cabinet that we removed? It was replaced by 2 custom white oak floating shelves from Ultra Shelf. While it might seem puzzling to remove storage from a small kitchen, it helped to open up the space, and gave. the homeowners a space to display everyday items and glassware for easy access.
A few other design updates also helped to take this kitchen in a new direction. A matching suite of appliances from Lowe’s (including a panel front dishwasher with a door from Nieu) creates a seamless and unified look. And a simple undermount sink, black faucet and brass cabinet hardware are the finishing touches on this stylish small kitchen.


The Laundry Room
small kitchen & laundry room makeover
The Laundry Room Design Plan
This compact laundry room started a blank white box – with an unappealing tile floor and zero style whatsoever. The layout of the room would stay the same (since the washer and dryer hookups could not be moved), but everything else would be demoed in order to make way for new storage cabinets, wall tile and floor tile.


small kitchen & laundry room makeover
The Laundry Room (After)
Since it connected directly to the kitchen, we treated this room as a visual extension of that space. We added a new (and larger) storage cabinet, with the same green Nieu door fronts used in the kitchen. But to slightly differentiate things, while remaining complimentary, we opted for 2 contrasting tiles in neutral tones. For the wall behind the washer and dryer, we chose 2″x 8″ bone cement tile from Zia Tile that is stacked vertically for a more modern feel. And for the floor, we went with Pomelo bone cement tile for a bit of pattern. It adds a whole lot of visual interest to this laundry room, but since it’s a simple tone on tone pattern, it doesn’t feel too busy.
And since function is certainly important in a laundry room, we also added a handy and handsome drying rack that mounts to the ceiling – and easily lowers to allow you to air dry your laundry – without taking up any floor space!

What do you think? Ask us a question about this small kitchen & laundry room makover or let us know in the comments below!





















What a HUGE difference! From drab and dated to Fresh and Beautiful 🙂
Thanks so much for your comment! We love the color of the new kitchen and hope it brings some fresh ideas for your own home. xx -B
What a huge difference !
Love what you did .
The kitchen is adorable !
Laundry room much better love both
Thanks so much for reading! We love how everything turned out with this one. xx -B
Love the colors, so much lighter. What did you use for the blinds in the kitchen? I’d like to replace my slotted blinds with something like that.
I used a striped roman shade for the window covering in the kitchen. Thanks for your comment. xx -B
Did you have the new cabinet doors custom made/cut to size? Or is it easy to find new doors that fit an old cabinet?
Yes, we had custom doors made from Nieu cabinets. But the whole process was super easy! xx -B