Bobby’s Eclectic Traditional Design: Transforming The Kitchen & Breakfast Nook
It’s time to dig in and share the details of another space from my latest design project. And this week, we’re headed to one of my favorite rooms in the house, where earthy colors meet timeless design features. So get ready to see how we gave this kitchen and breakfast nook a whole new look.
Ready to see all the details on the kitchen and breakfast nook (including the dramatic before and afters – plus all the shoppable products?) Keep scrolling! You can also check out a feature on the home on Lulu & Georgia’s blog and see the entire home in Architectural Digest!
And in case you missed it, check out the design details from the Living Room and Primary Bedroom & Bathroom.
KITCHEN: BEFORE & AFTER
Behind The Design
While this home was built in the 1950s, the kitchen had been given a significant renovation – complete with new cabinetry. And with a layout that also worked well, we only had to make few tweaks to add a bit more functionality and an updated look for Freida and Cory. The peninsula on the right side of the kitchen was demoed (to open the kitchen up to the breakfast nook) and the upper cabinetry on the window wall was removed. All the cabinetry got a new coat of lush green paint that complemented the palette throughout the rest of the home, while the counters and backsplash both feature a warm grey (and super-durable) quartzite. For flooring, we chose a handmade black terracotta hex tile that brought in both a modern and old-world feel.
A large farmhouse sink and gorgeous bridge faucet create a classic focal point below the window, while a set of walnut floating shelves flanking it give this traditional kitchen a more contemporary feel. Add in the striking wall sconces, new brass drawer pulls and knobs, and a patterned runner, and this space is fully transformed into the true heart of the home.
Want to shop the space? Keep scrolling to see all the products we used.

1. Marble Mortar & Pestle | 2. Verdant Framed Wall Art (similar) | 3. Brizo Artesso Kitchen Faucet | 4. Brass Drawer Pull | 5. Ceramic Tea Set | 6. Ceramic Colander | 7. Walnut Floating Shelf | 8. Mason Stoneware Utensil Holder | 9. Brass Shelf Bracket | 10. Galápagos Green Paint | 11. Handmade Wooden Drinking Cup | 12. Fireclay Farmhouse Single Bowl Kitchen Sink | 13. Lena Turkish Kitchen Towel | 14. Wilshire Runner (similar) | 15. Black & Brass Wall Sconce | 16. Black Ceramic Pitcher | 17. Brass Cabinet Knob | 18. Acacia Serving Board | 19. Stoneware Dinner Plate | 20. Stoneware Bowl
BREAKFAST NOOK: BEFORE & AFTER

Behind The Design
Unlike the kitchen, the breakfast nook got a much more dramatic makeover – starting with knocking down the wall that separated it from the dining room. With the space opened up, we then removed the banquette and replaced it with an upholstered window bench on two sides. We also made the decision to raise the entire area to counter height (rather than the traditional 30″ dining height). This would allow for a more seamless visual connection to the kitchen. (With the added height, a brass foot rail was installed to provide a comfortable spot to perch feet.) The striking round pedestal table was a perfect fit for the traditional feel, complemented by a pair of Windsor-style oak chairs. A trio of colorful and eclectic pillows also makes the nook even comfier. But the most eye-catching element? That would be the shaded chandelier that brings in some serious sparkle.
1. Go Lightly Chandelier | 2. Mateo Serving Board | 3. Contrast Trim Napkins – Set of 4 (similar) | 4. Stoneware Mug | 5. Stoneware Salad Plate | 6. Acacia Wood Condiment Cup | 7. Blue Dyed Pillow | 8. Faux Leather Lumbar Pillow | 9. Chemex Pour Over | 10. Nolan Round Pedestal Dining Table | 11. Green Cotton Pillow (similar) | 12. Dining Bench Cushion (similar) | 13. Crock Stoneware Vase (similar) | 14. Windsor Counter Stool






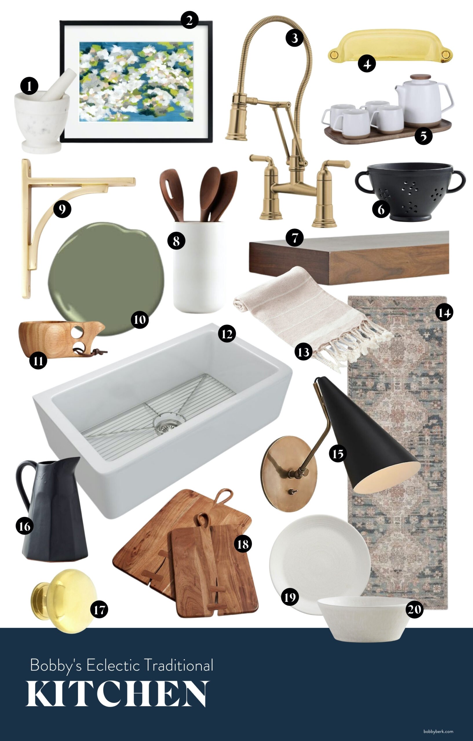









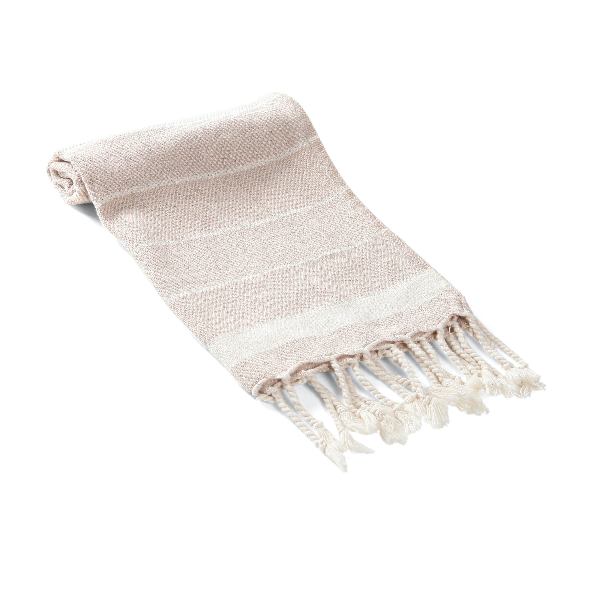
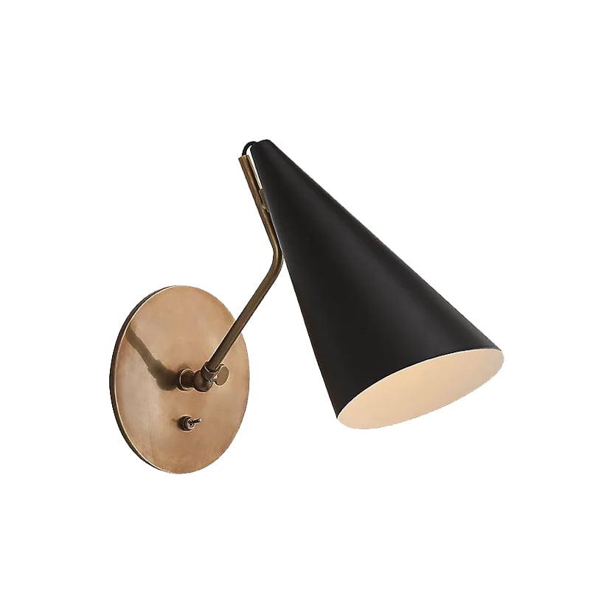
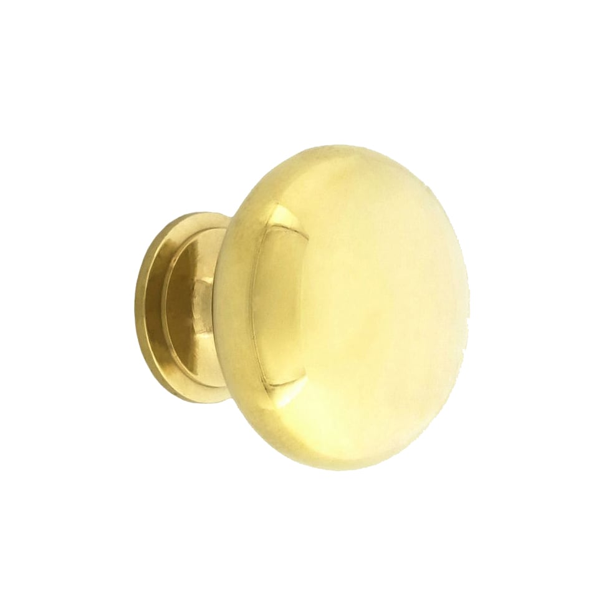



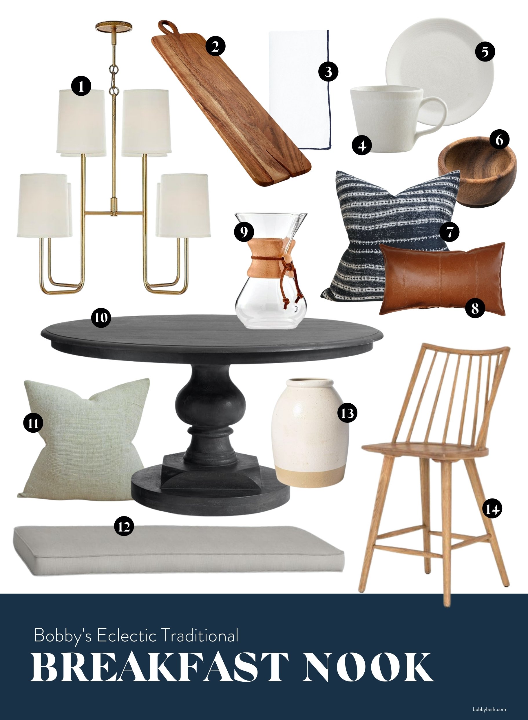
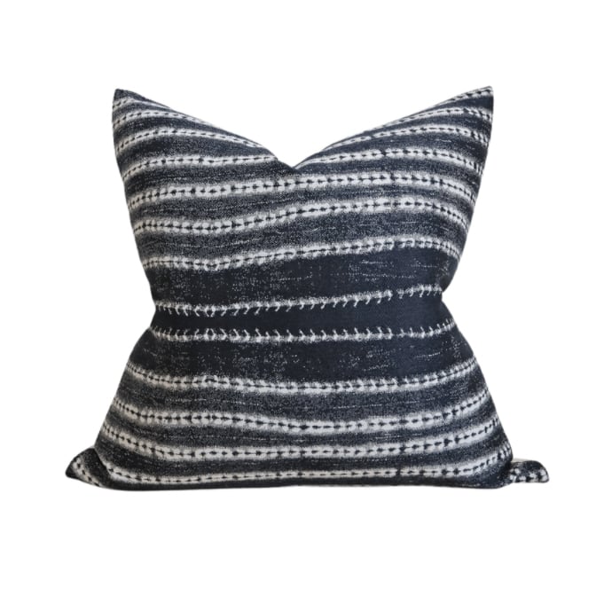





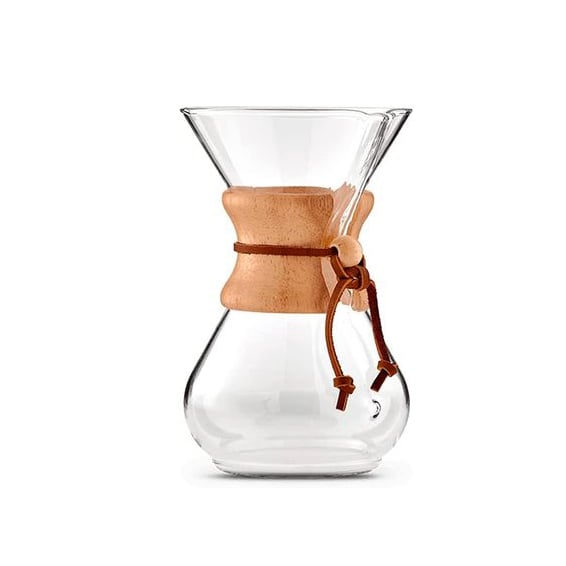
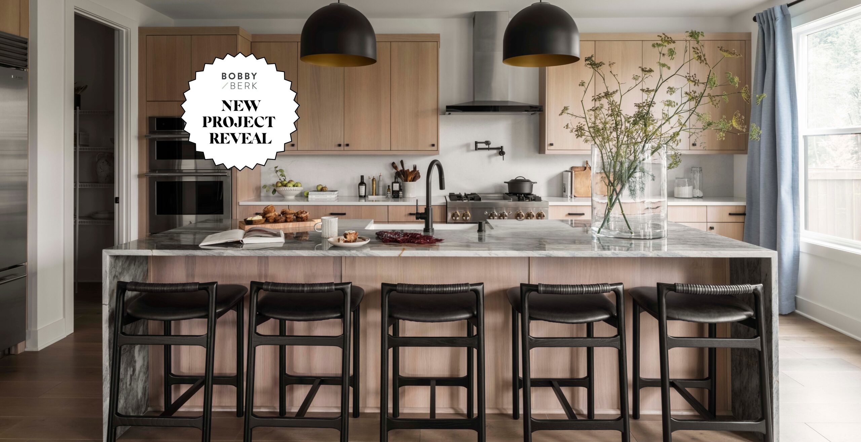
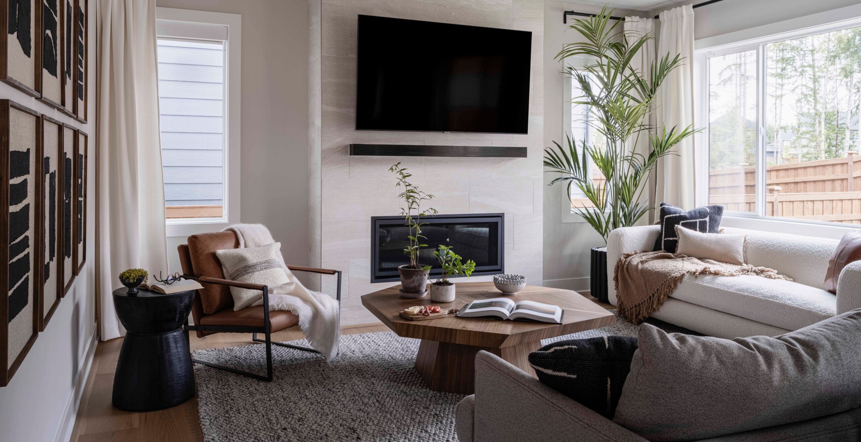
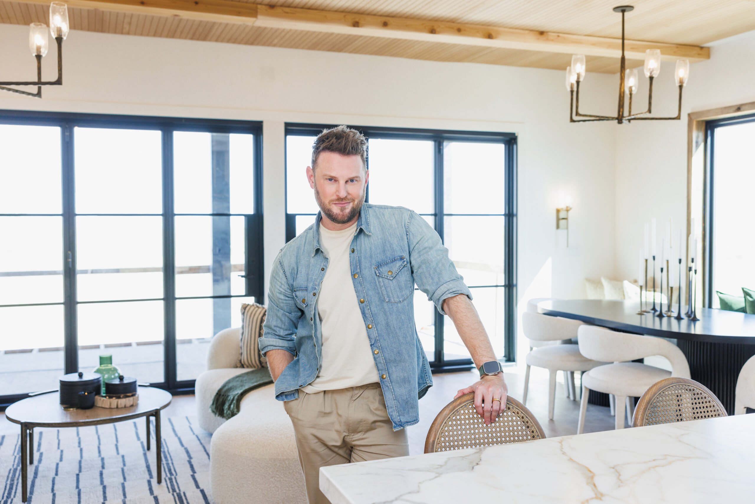
Hi Bobby, this is gorgeous, love the way you do Modern Cozy!
Wanted to ask—I love the idea of a rug in the kitchen/eating area but we are messy. Are there any small rugs you have used that are easy to clean?
Thanks!
An indoor/outdoor rug is always a great solution in the kitchen/ dining area because it can be easily hosed off. I also recommend an option from Ruggable. They are stain-resistant, machine washable, and come in lots of great styles. Thanks for your comment! xx -B
Beautiful space. I absolutely love this green cabinetry with the counter. I can only dream of waking up each morning to have a coffee here!
I know right! It’s the perfect little spot for your morning coffee. Thanks for reading and stay safe and inspired. xx -B
That brass foot rail is so chic. I would never have through of putting that in a breakfast nook but it’s such a great idea. Thanks for all the inspiration Bobby!
Glad you loved it! Thanks so much for reading. xx -B
I normally don’t gravitate towards traditional spaces but this one really balances classic with modern. So many great pieces! Such a big fan of your work and can’t wait to see what you do on the next season of Queer Eye.
Thank you for reading! Stay tuned for the next season coming out real soon!! xx -B
I LOVE the counter height window seat concept. In a small kitchen (which I have), visually having the eating area at the same level with the counters has worked for me. I’ve been wanting to change my table to a banquette and this gives me great ideas. Perhaps some added storage under the benches as well. Thanks for bringing such great design ideas!
Thanks for your comment! Glad the window seat caught your eye – love that idea for your space! xx -B
Amazing! What did you do to make up for removing the recessed kitchen lights? Seems like it would be too dark with just the wall sconce.
We installed light strips under the cabinetry to provide additional lighting, as well as sconces on the opposite wall near the stove. Thank you for your comment. xx -B
Hi Bobby, beautiful design as always. Can I ask you what brand of appliances you used? Love the mix of materials