Bobby’s Newest Design Project Reveal: Adding Eclectic Character To The Traditional Home of His Friend Freida Pinto
TODAY’S THE DAY! I’m so excited to share my newest design project!
After many months of planning, meetings over Zoom, (and more than a few delays from a global pandemic) this home finally came together. And with a unique blending of styles, amazing before and afters, and some very special homeowners, this project really does have it all. So let me show you how I brought character, color, and eclectic charm to this 1950s Traditional – starting with the centerpiece of the home: the living room.
Before we get into the design itself, let me take you back to the very beginning of how this whole project came about. Things actually took root thousands of miles away from the Los Angeles neighborhood where the home is located. In March 2020, I headed to Austin, Texas to begin filming the newest season of Queer Eye. And while filming didn’t go quite as planned, I did end up making some new friends (and soon-to-be clients).
Actor Freida Pinto, and her husband Cory Tran, happened to be living just a few blocks away from me in Austin. Cory was a Texas native, and the couple had been splitting their time between LA and Austin. One day, Cory pulled up next to Dewey and me and shouted hello. At first, I didn’t have a clue and thought he was just a fan. But then we discovered our mutual friend back in LA, and that Cory was also spending time social distancing in Austin with his wife Freida.
After that initial meeting, I began chatting and really becoming close friends with the couple. And after a few weeks of really getting to know each other, Freida and Cory said they had an inquiry for me. They had just purchased a 1951 traditional home in LA and were looking to make it their own. Would I be interested in taking on the design? What they didn’t realize is that I normally have a hard and fast rule that I do not work with friends. But Frieda in particular was rather insistent: she said she really couldn’t see anyone else designing their dream home. So after the fourth or maybe fifth time they asked, I finally gave in and decided to make an exception. And since we were all stuck at home (or an Airbnb in my case) I also had plenty of time to get to know them even better and learn the ins and out of their style and what they were looking for in their new home.
So as soon as lockdown restrictions ended and I was back in LA, my design team and I got right to work on transforming this space into Freida and Cory’s eclectic and character-filled dream home. And I’m so excited to be able to share the stunning results with all of you!
Ready to see all the details on this living room (including the dramatic before and afters – plus all the shoppable products?) Keep scrolling! You can also check out a feature on the home on Lulu & Georgia’s blog and see the entire home in Architectural Digest!
And be sure to stay tuned as I reveal all the design details behind another room from this project next week.
BEFORE & AFTER
Behind The Design
Upon first seeing the living room, I definitely saw a huge amount of potential. The “bones” of the room were definitely in great shape, with a massive bay window flooding the room with light, original wood floors, and a stately plaster fireplace. Our mission then became to enhance those existing traditional features, while adding a more eclectic blend of furniture, accessories, lighting, and art. We started with one architectural chance, opting to bring in aged wood beams. This instantly gave the room a less formal feel, while also adding interest and warmth. From there, it was all about mixing more traditional pieces (roll arm sofas, classic brass sconces) with more modern shapes (sculptural lighting) in a palette of blues, greens, ivory, and black. Freida’s Indian heritage also played into choosing pieces with texture and pattern, from the beaded chandelier to the rattan pieces, and plenty of colorful pillows. While Cory’s love of the great outdoors is reflected in nature-inspired artwork. Layering a navy patterned rug over a larger jute rug (a great solution for when a rug isn’t quite large enough to fill a space) also really anchors the space and allows the lighter-colored furnishings to really stand out.
This is a living room with classic appeal – without feeling too formal or fussy. By adding eclectic elements from a wide array of different design styles, we created a room that might just defy definition. But regardless of how you describe it, it’s a unique reflection of Freida and Cory’s style coming together to create a comfy space that really feels like home.
Want to shop the space? Keep scrolling to see all the products we used.
BEFORE & AFTER



1. Overcast Wetland Art (similar) | 2. Tulane Beaded Chandelier | 3. Rotating Two Arm Wall Sconce | 4. Midnight Blue Velvet Pillow | 5. Rivington Sofa | 6. Nera Side Table | 7. Creeper Art Print | 8. Navy Fringe Throw (similar) | 9. Black Cane Chair | 10. Narni Framed Wall Art | 11. Woven Shadowbox Framed Art | 12. Slated Wood Bookcase | 13. Wooden Bead Garland | 14. Ivory Stripe Pillow | 15. Jensine Brass Sconce | 16. Herringbone Cotton Throw (similar) | 17. Oval Wood Coffee Table | 18. Black Ceramic Table Lamp | 19. Black Ceramic Vase (similar) | 20. Links Marble Chain | 21. Black Sculptural Floor Lamp | 22. Sydney Cane Nightstand | 23. Faux Coin Potted Plant (similar) | 24. Woven Bar Cart | 25. Sage Velvet Pillow Cover (similar) | 26. Navy Woven Pattern Rug | 27. Matisse Art Print | 28. Jute Rug | 29. Sabra Woven Lumbar Pillow | 30. Laredo Wide Side Chair | 31. Ceramic Double Knot Loop | 32. Industrial 3-Panel Fireplace Screen | 33. Sonoma Grey Bench


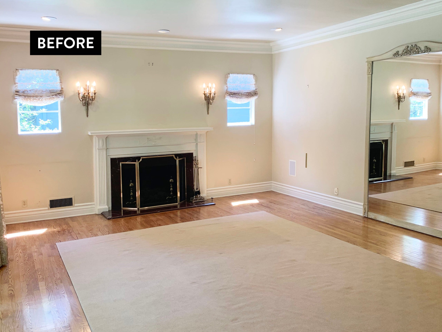

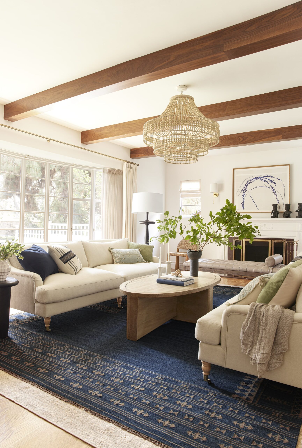
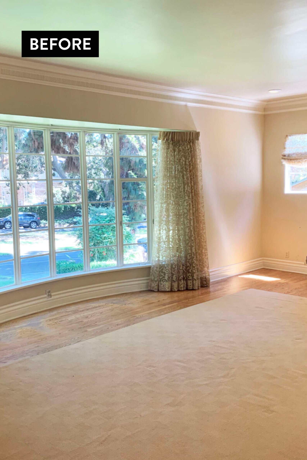
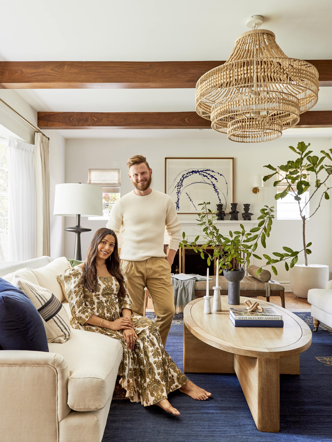
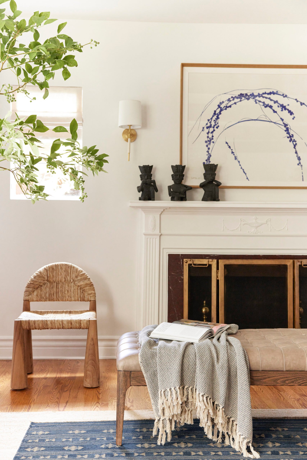
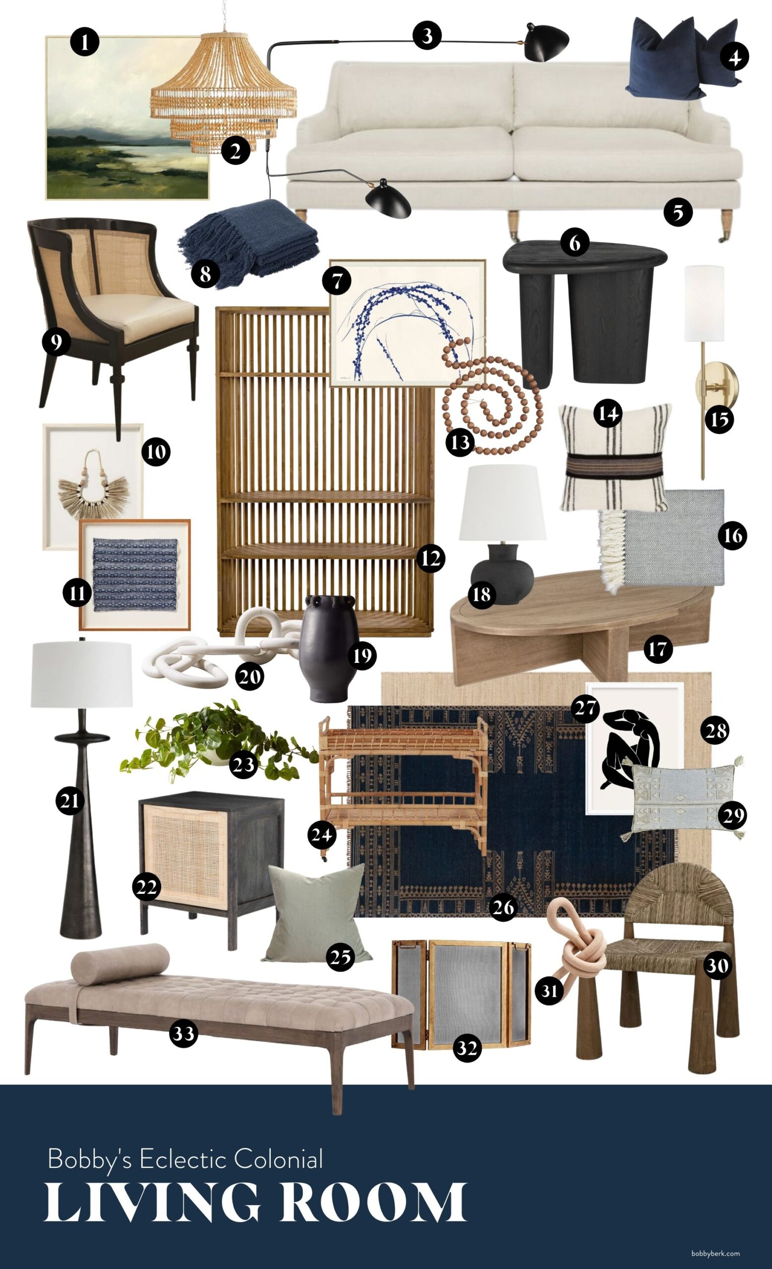
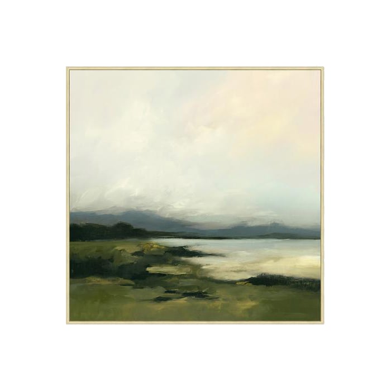
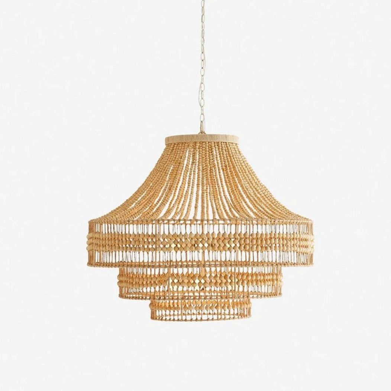
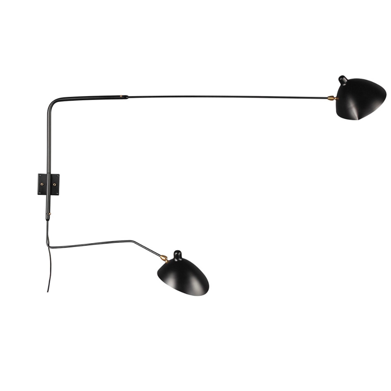
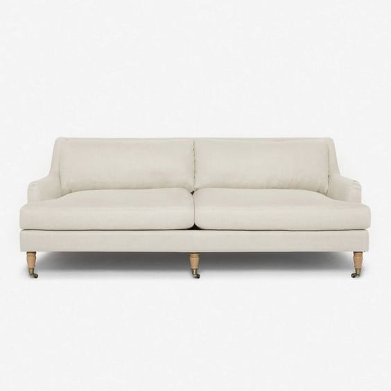

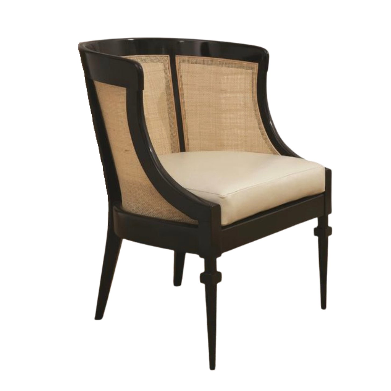
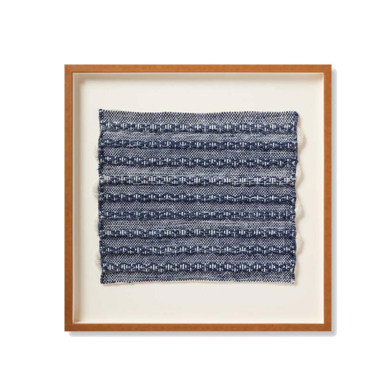
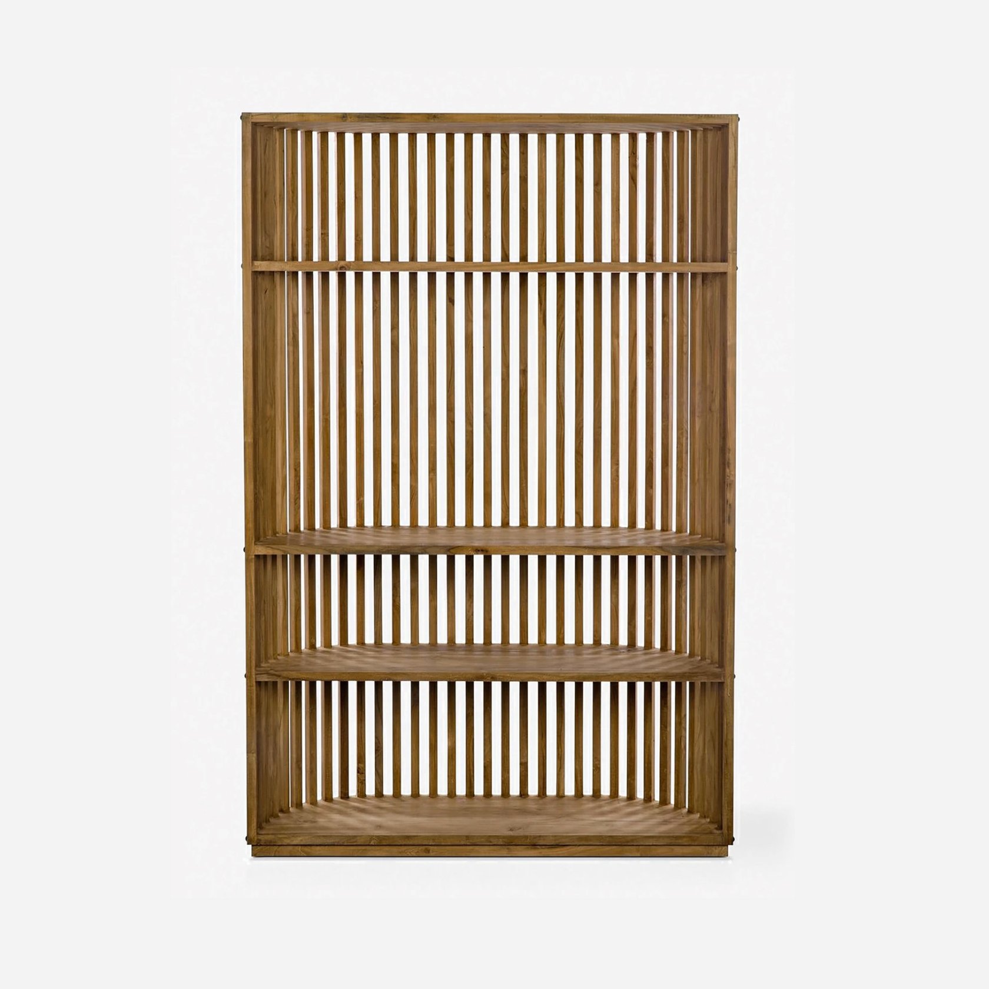
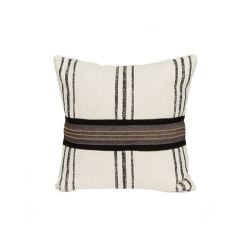
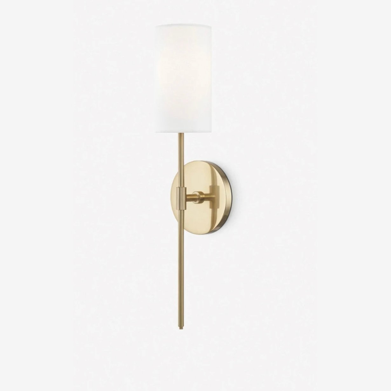

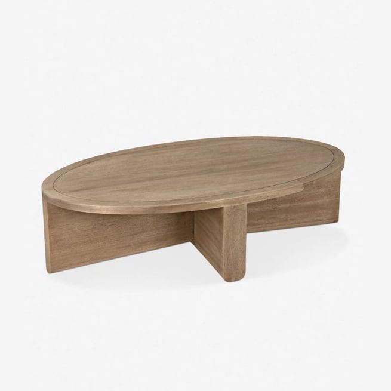
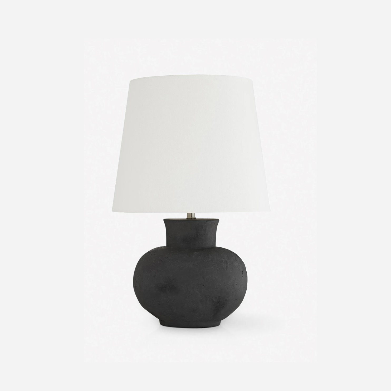
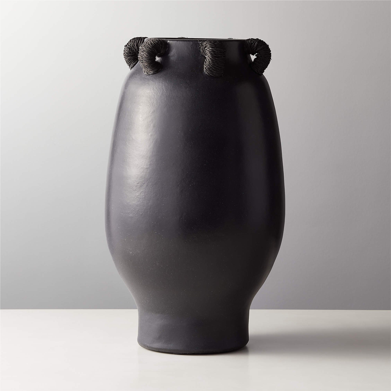
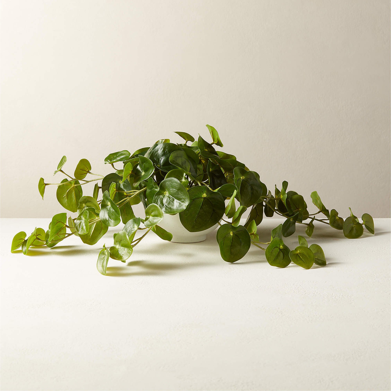
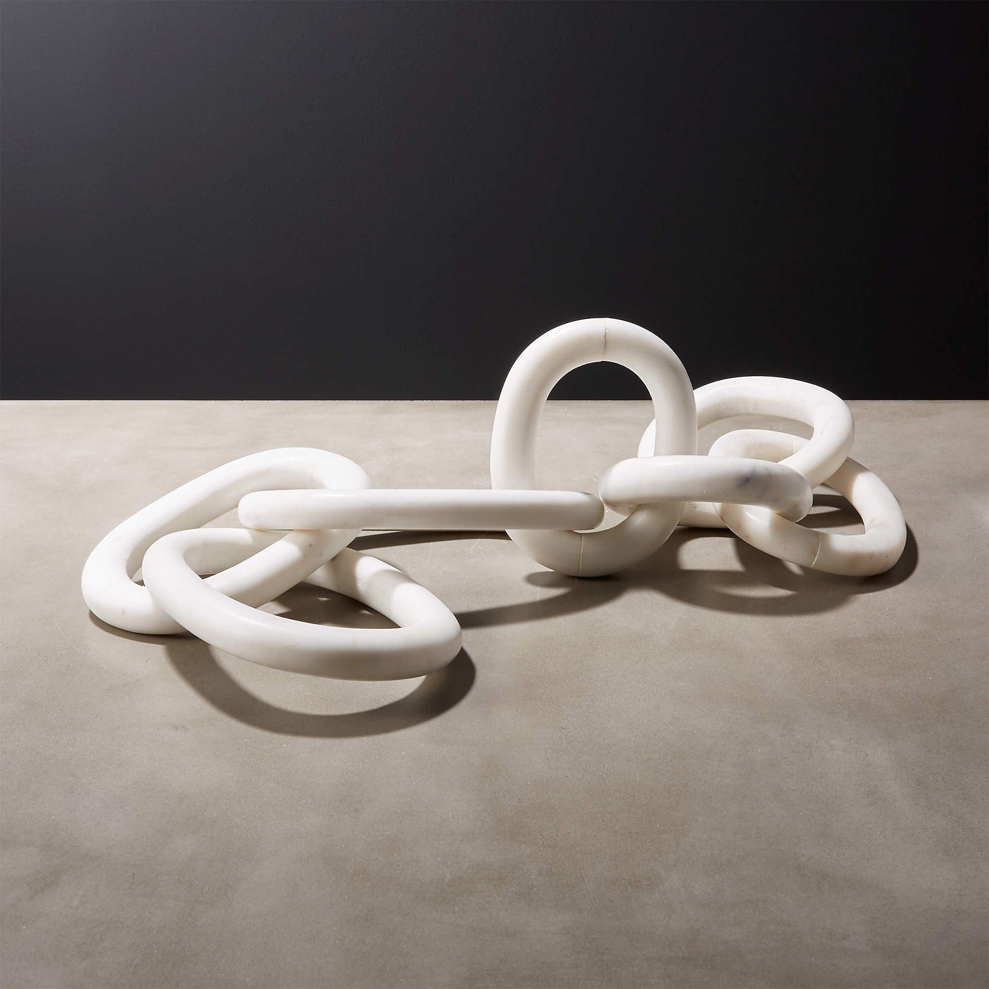

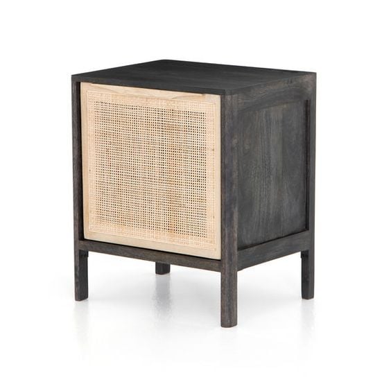

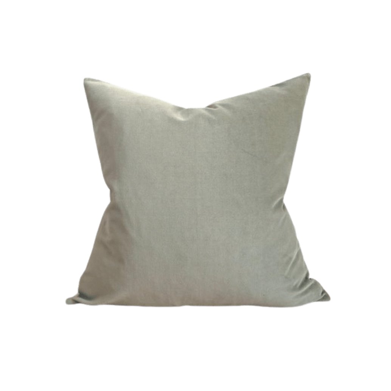
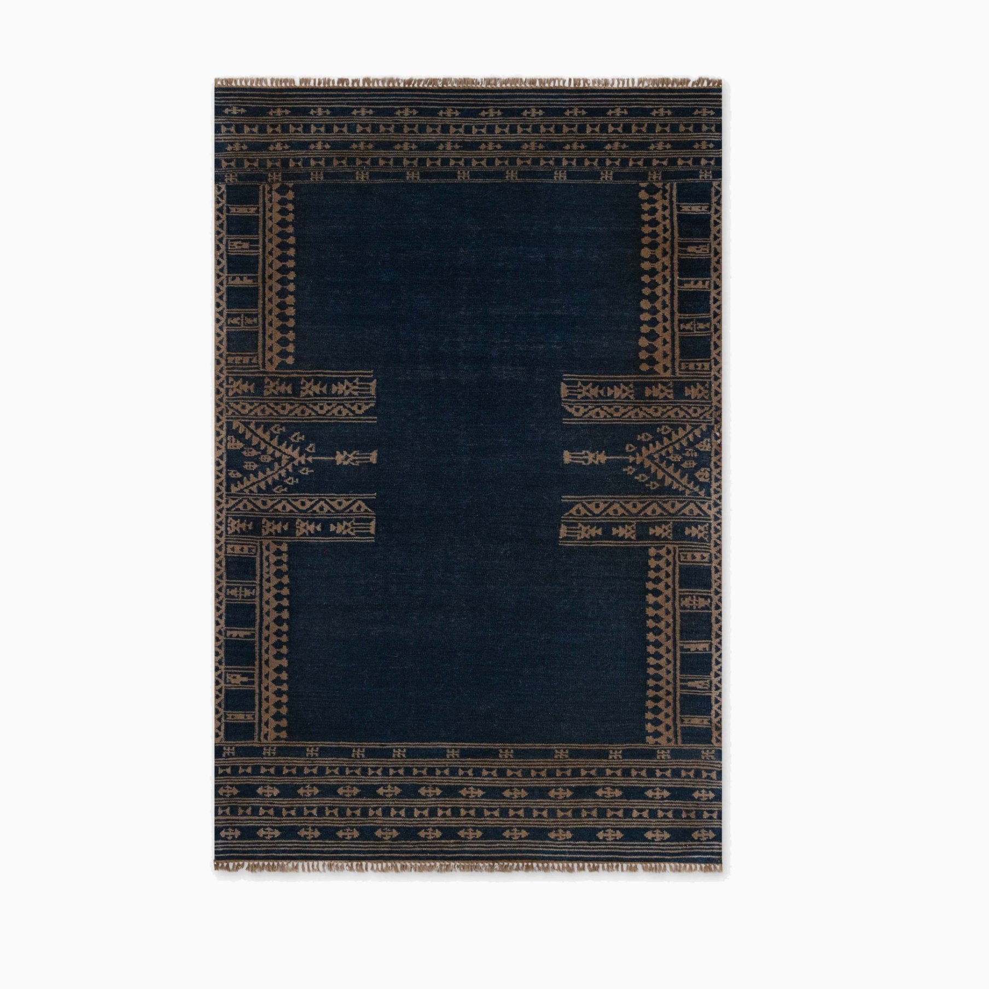
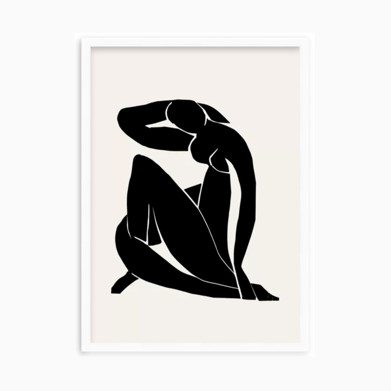
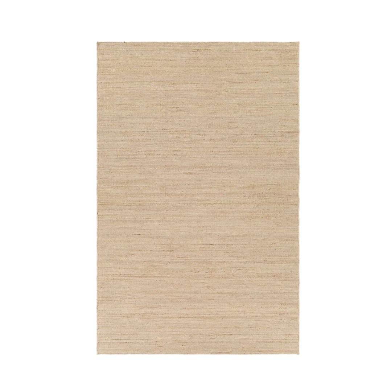
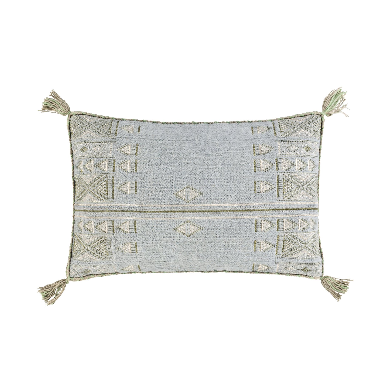
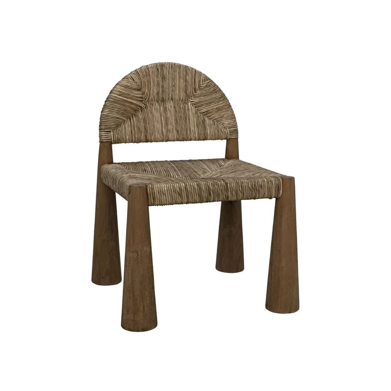
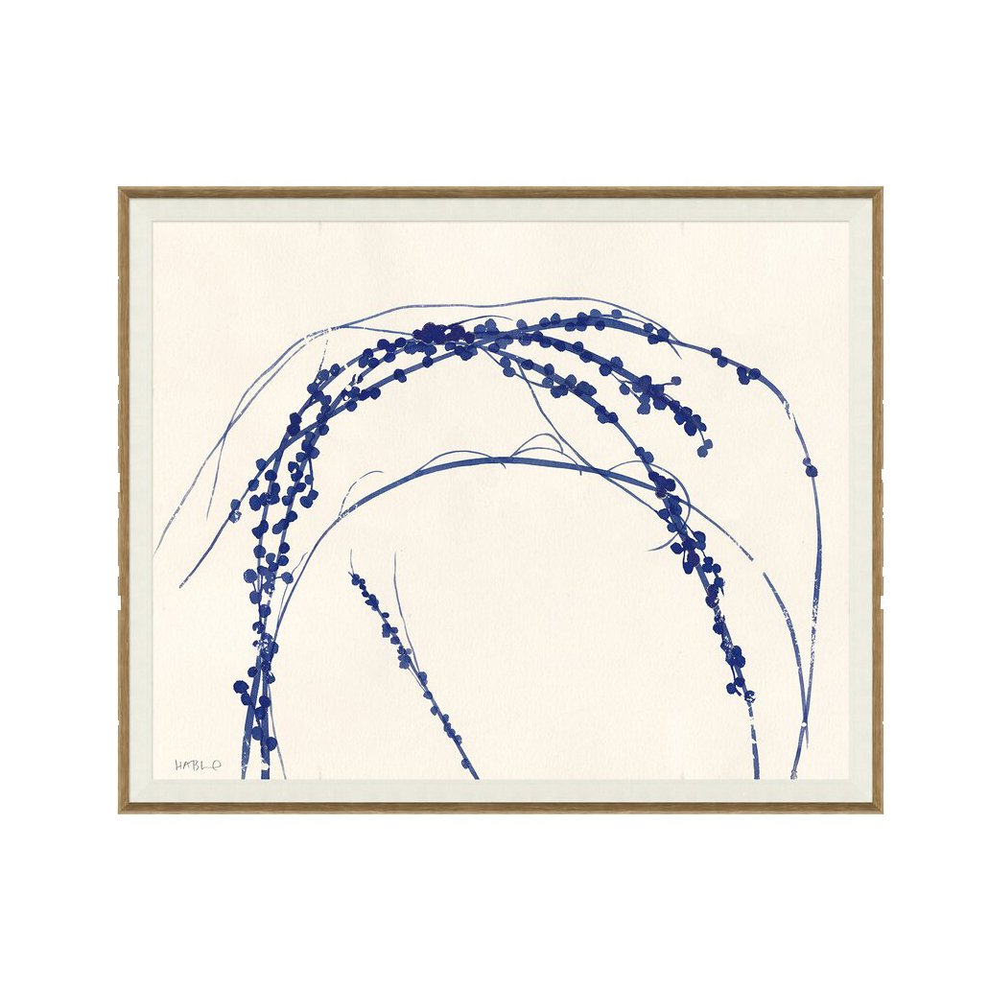
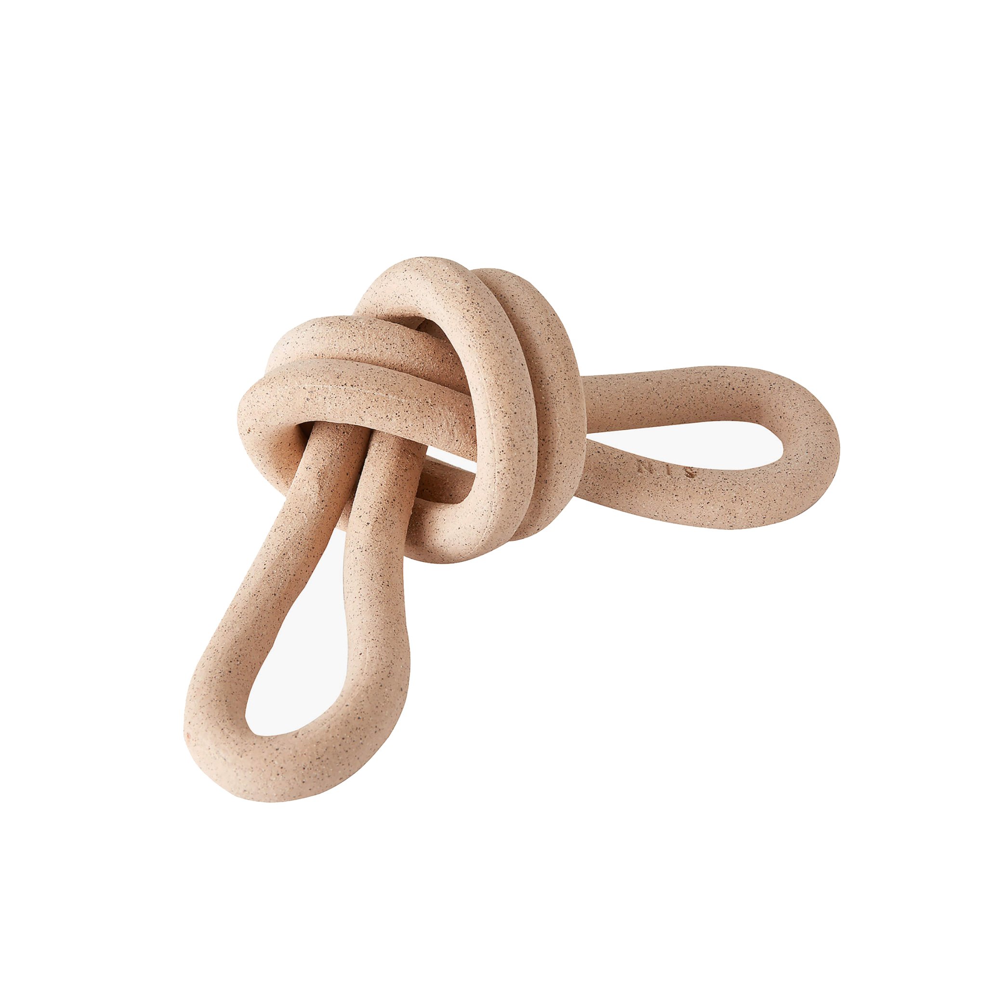
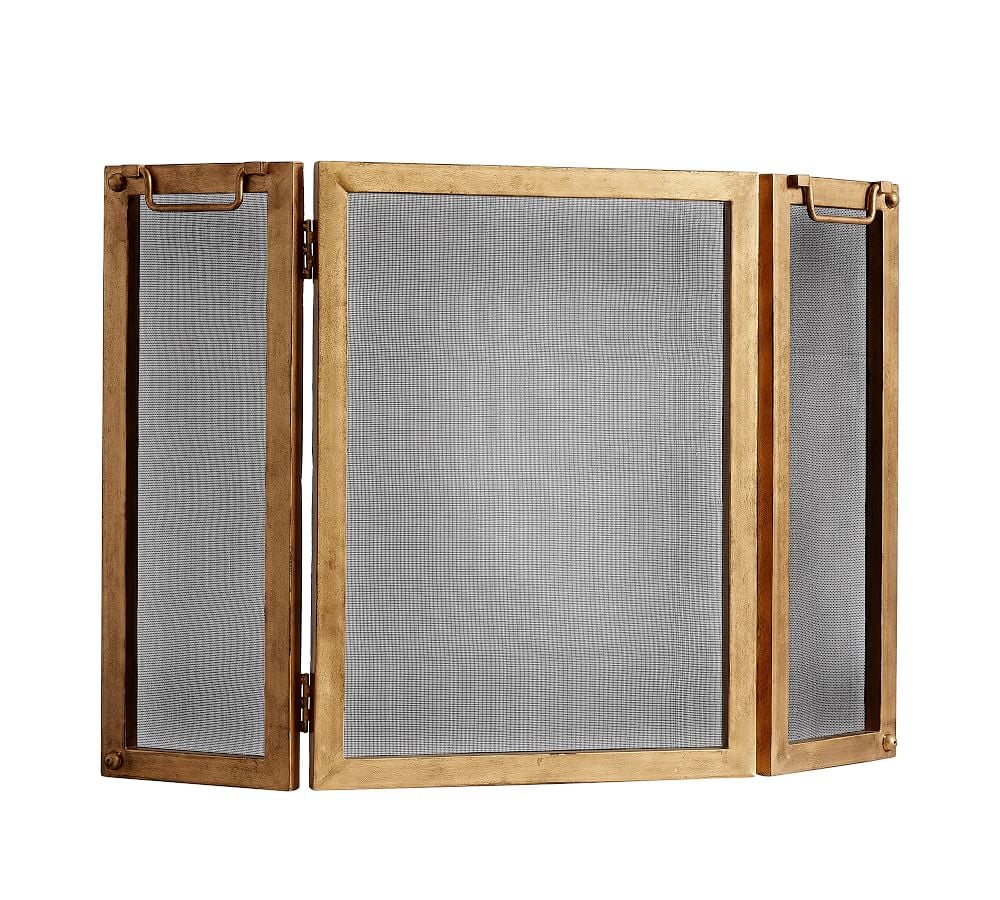
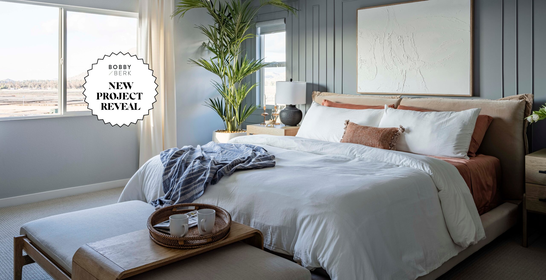
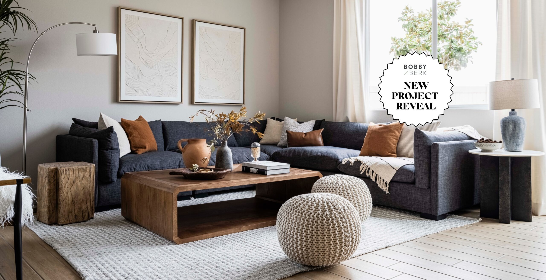

Beautiful transformation! I love how everything ties together so well. The chandelier with the wood beams is my favorite part. 🙂
Thanks so much for reading! This has been an exciting project for us and we’re so happy to share it. xx -B
Maybe you meant “instant” but I think you probably meant “insistent”.
Beautiful after!
Thanks so much! We have fixed the typo xx -B
I love what you have done, it works perfectly to update this house. It has given me ideas for how to update our home here in Scotland. We have traditional Scottish wood doors, door frames, window frames and skirting boards, in much the same colour as your beams. I love the warmth, but can be quite difficult to integrate into schemes as such a strong visual element. I love the neutrals and blue additions with wood, giving a mix of traditional and modern, almost organic feeling. Also the textile pieces in frames (I am a trained textile designer) and modern pottery add so much. Great outcome, wonderful ideas to start my own redesign from, thanks so much!
Thanks so much for your comment! Love imagining your beautiful Scottish home – good luck with the redesign and sending all my love! xx -B
I absolutely love this room and I’m so inspired! I am using similar colors and materials in our living room. I really appreciate seeing the layered rugs!!! I want layer rugs so I can have a nice cushy soft rug in the middle of the floor for when we move the coffee table to the side and pile our 4 daughters and their friends in for a movie night -every inch of the living room is packed. I want a big jute rug under everything to delineate the living room from the dining room. Yes, if you can do it, I can do it. I am totally going to do it. Thank you for paving the way, Bobby! Lol!
Did you have to put anything between the rugs, like one of those grippy liners??? What brand/material of rug liners do you like best? I have wood floors and I want my rugs to lay flat and not slip. Extra cushion is also a bonus. Something that won’t damage the floors is key.
Such a magnificent space. I was wondering what the color and brand is on the living room walls, please? I have much painting in my future, and would love to swatch this color on my walls, along with the other polka dots I have currently going on.
The paint color is Benjamin Moore Chantilly Lace. Thanks for your kind words! xx -B