Your First Look At The New Bobby Berk Headquarters
It’s been 2 long years since we first let you know about our plans for the new Bobby Berk headquarters! Since then, we’re been hard at work planning, designing, and putting the finishing touches on the space. And today is the day you finally get to see it all – as we share the big reveal (including the amazing before and afters!)
The new Bobby Berk headquarters is def a very special project for us. After all, our entire team would be spending a lot of time in the space – and using it as a showcase for our design work and all of Bobby’s products. That’s why we’re also so excited to be able to share the project with all our readers! And we’re not the only ones bringing you the big reveal: Architectural Digest is also offering you a look inside the new office.
Don’t forget to come back next week as we break down each room in the Bobby Berk Office – and all the design details.
bobby berk office
How It All Started…
What inspired us to take the leap and relocate to a new office? After several years of working from a smaller office in downtown Los Angeles, we realized at the end of 2019 that we were quickly running out of space (and running into each other). So we began a search for a space that would meet our needs – and give us plenty of room to grow.
Fast forward a few months later, and Bobby stumbled upon a space that might not have seemed like an obvious office: a 4 bedroom house just a few miles from our current locale. But with a little bit of vision (Ok, maybe a lot), he saw the potential in this property, snatched it up, and started to dream up ideas for how we could make it into the ideal office. And 3 years later, we’re ready to share our office with the world!
Keep scrolling to see all the impressive Before & Afters – and see how we made this home work for us!
BOBBY BERK HEADQUARTERS
THE ENTRY & STAIRS – Before & After
While we kept the architectural interest of the archway, the rest of the entry and stairs got a whole lot of upgrades, from new flooring, to a more streamlined iron railing, and a sculptural chandelier.
BOBBY BERK HEADQUARTERS
LIVING ROOM – Before & After

Photo: Sara Ligorria Tramp
The prominent plaster fireplace is the most dramatic design change in the living room – and perfectly compliments that stunning wood ceiling.
BOBBY BERK HEADQUARTERS
DINING & KITCHEN | Before & After

Photo: Sara Tramp
Perhaps the most dramatic transformation, we tore down walls and added new doors to create a totally open, inviting and elevated kitchen and dining area.

Photo: Sara Tramp
BOBBY BERK HEADQUARTERS
CONFERENCE ROOM | Before & After

Photo: Sara Ligorria Tramp

Photo: Sara Ligorria Tramp
The former family room got a graphic black fireplace, an expansive work table, and a gorgeous gallery wall to transform it into our multi-purpose conference room.
BOBBY BERK HEADQUARTERS
CALL ROOM | Before & After

Photo: Sara Ligorria Tramp










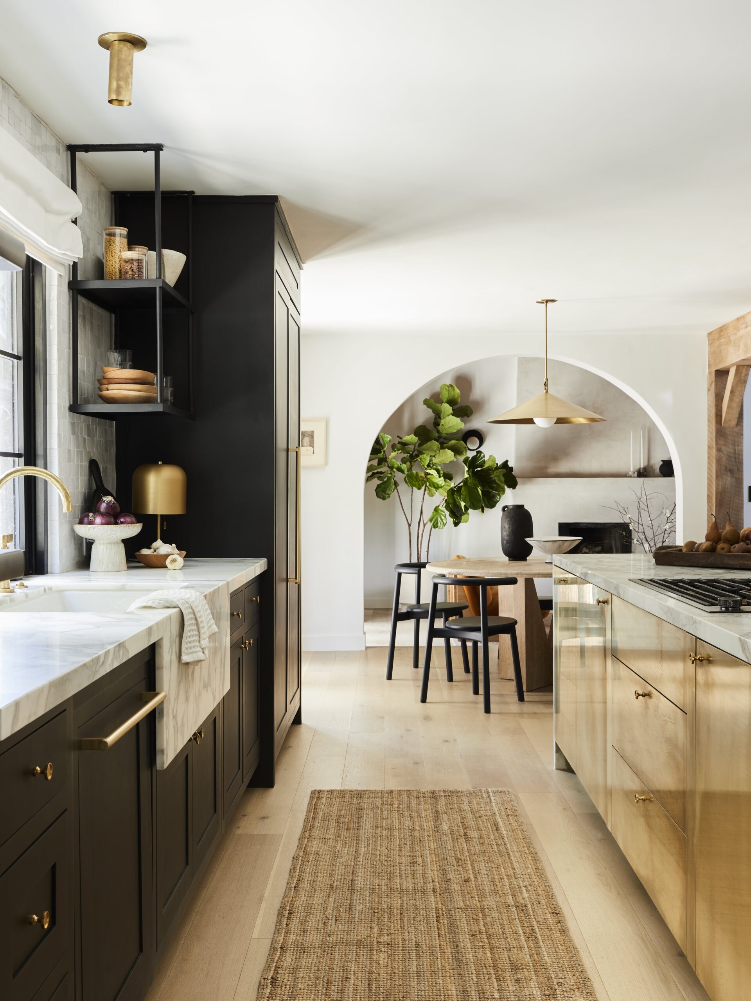













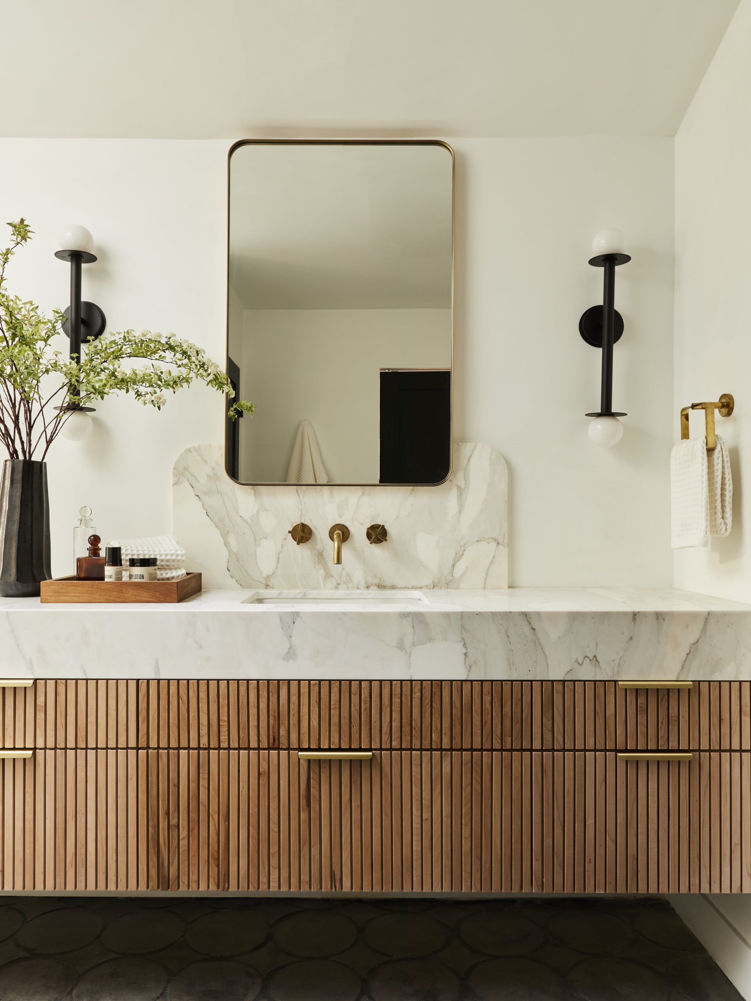

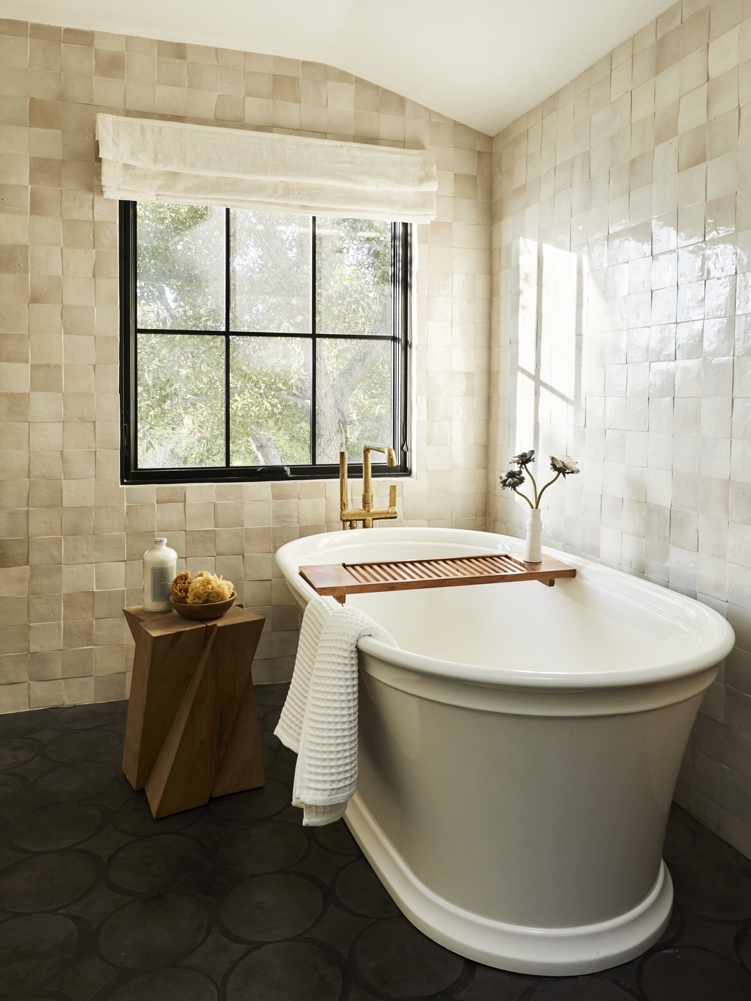
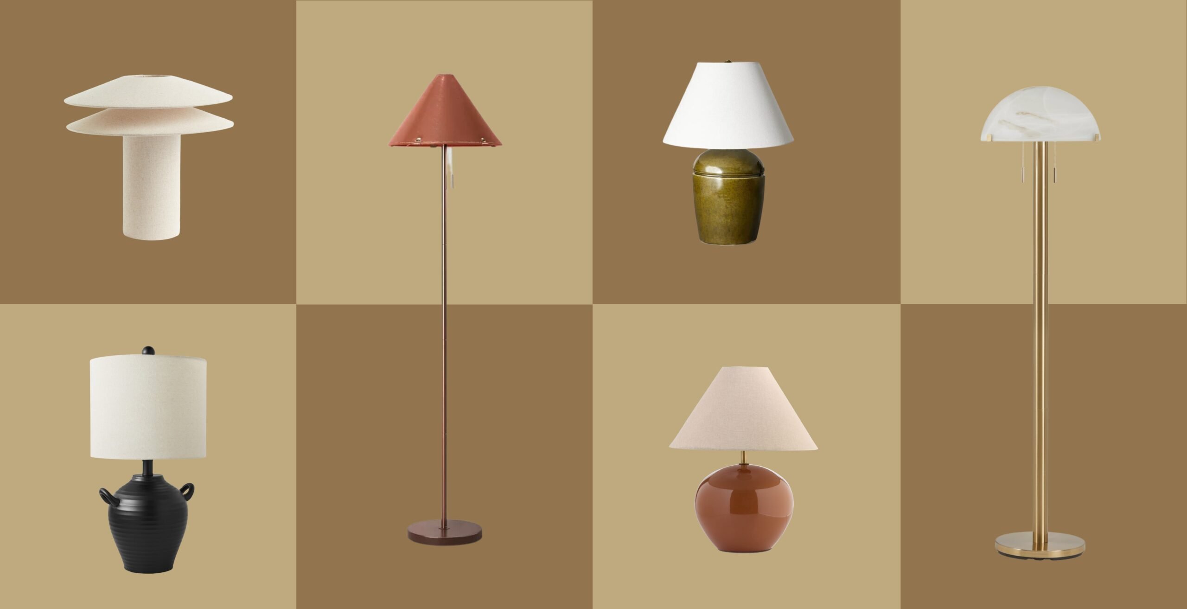

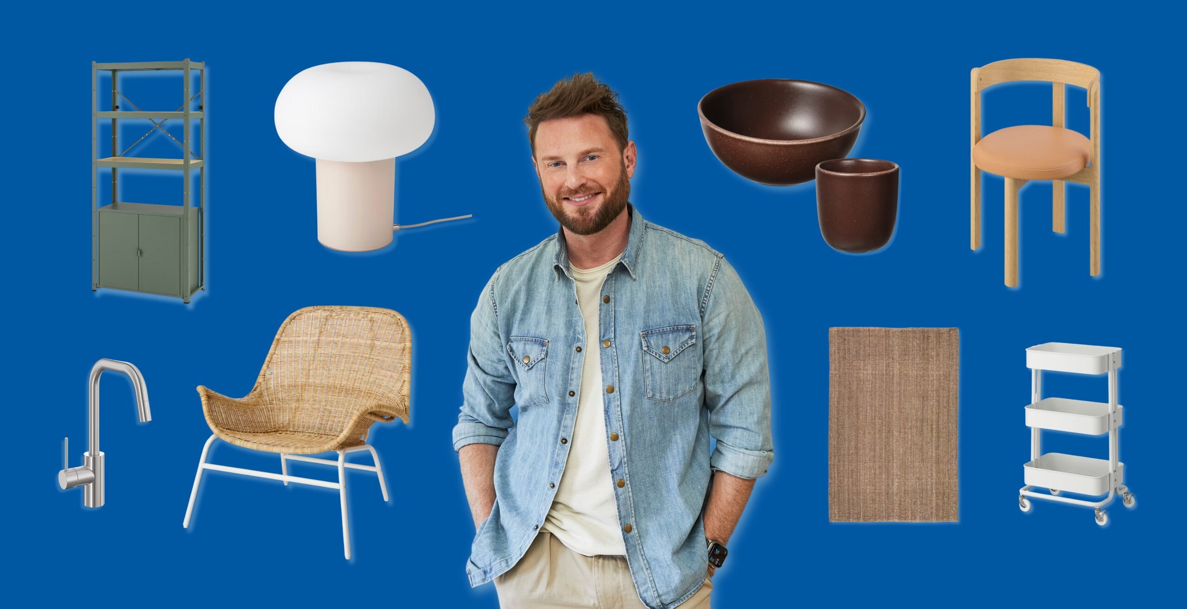
I love all guest bathroom, waiting room, office and guest bathroom. Congratulations it all really looks fabulous
Thank you so much!! I am thrilled to be showcasing our office space finally. xx -B
What a stunning transformation! You are so talented. I think my favorite room is the primary bathroom. I love the tile on the walls 🙂
Amazing. Love the blavls give so much depth and sophistication. You’re so talented snd love your taste. Well done !
Yess!! Thank you so much for reading. xx -B
This aesthetic gives me so much inspiration. Love the color scheme. My favorite room is the fireplace with artwork to the ceiling.
I love the conference room best. But it is all gorgeous. I love the black and tan.
Thank you for your comment! It’s my favorite spot to do team meetings. xx -B
Kitchen, dining, bathroom honestly it’s all so beautifully done. I love the tones. Your very talented <3
Thank you so much for reading. It means a lot to finally share this wonderful space with the world! xx -B
SO. MUCH. CARPET. BEFORE.
I know right?!? The 70s was a wild time. Thanks for reading! xx -B
Stunning.
Congratulations!
Thanks so much for reaching! xx -B
Dear Bobby,
I love your new design space. Can you please tell me where you purchased the light fixture over the table in your conference room? It is perfect for my friend’s dining room.
Love every makeover you do. You’re a genius.
Hi Pamela, the pendant in the conference room is from Katy Skelton and the link is here. Hope that helps! xx -B
Who knew that one color palette could work throughout the entire space? Everything looks chic and inviting. You’ve done a marvelous job! Enjoy!
Thank you for your lovely comment! As you may know from my Queer Eye makeovers, I’m a big lover of neutrals. Glad you enjoyed our reveal! xx -B
I am hooked on your show. This renovation is flawless! If you ever come to Aspen, pleeeease help me with my house – I’ll teach you to ski! xoxo
We would love to! Aspen sounds so lovely – Thank you for following along on our office reveal. xx -B
Loooove! All the rooms look amazing! It’s a work space but looks very home-y 🙂 This is a whole mood board I’m going to use as inspiration for my apartment. I’d love to work here!
I love that!! Thank you for your comment and good luck with your apartment makeover! xx -B
Hey Bobby –
Beautiful work. Any idea what color the kitchen cabinets are? Trying to match in Benjamin Moore paint. Is that a matte black or a deep gray with subtle blue tones? Thanks for any help. Love your designs.