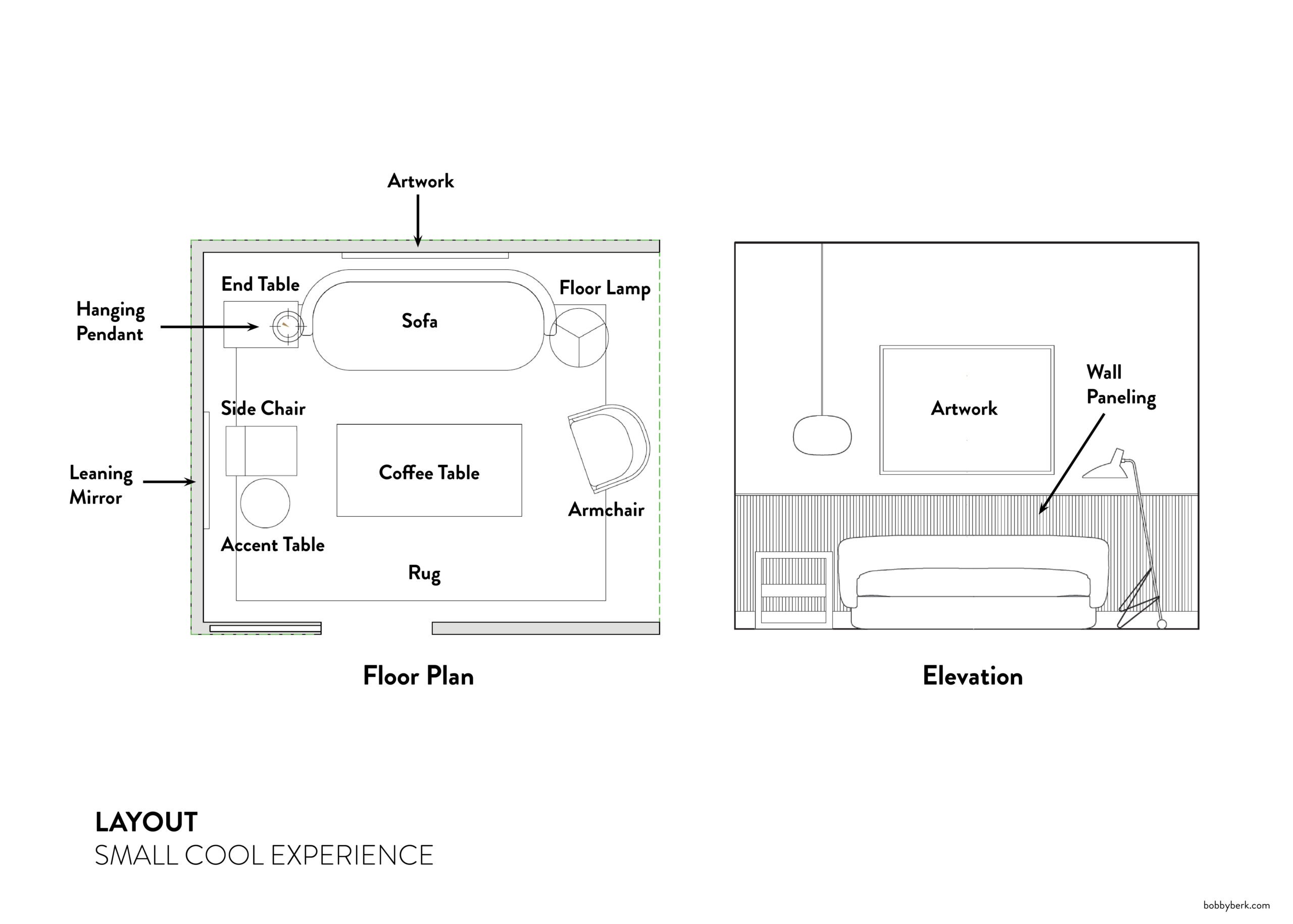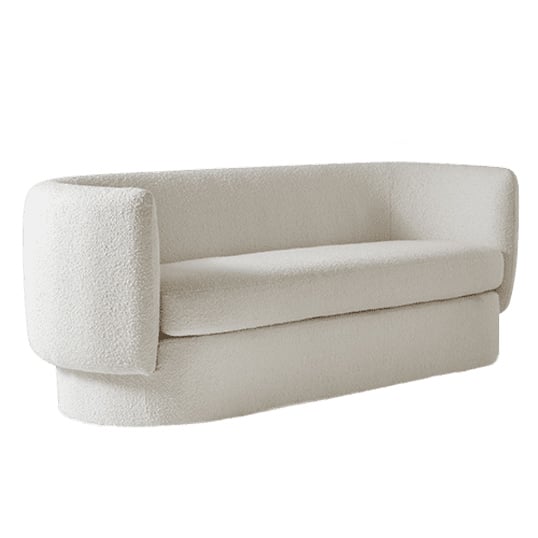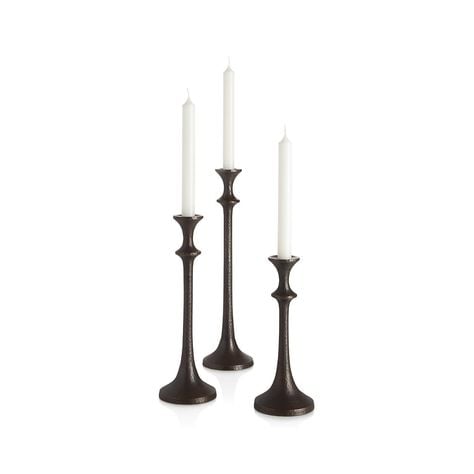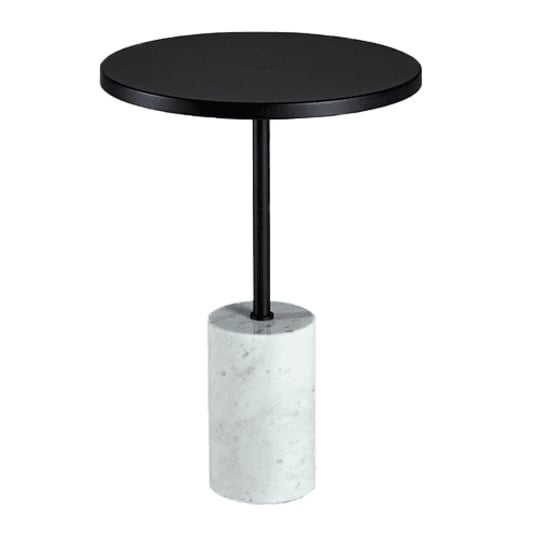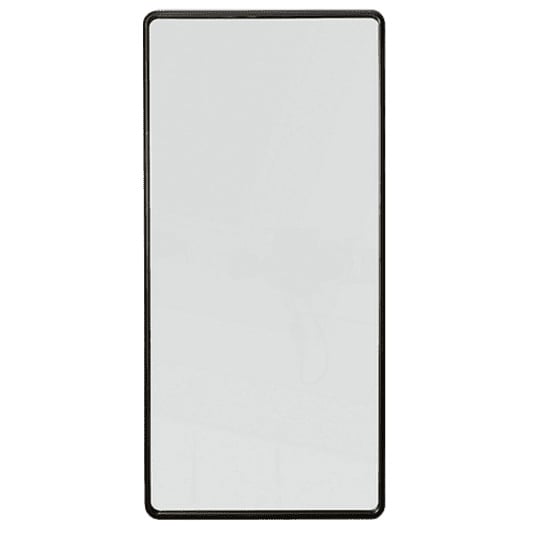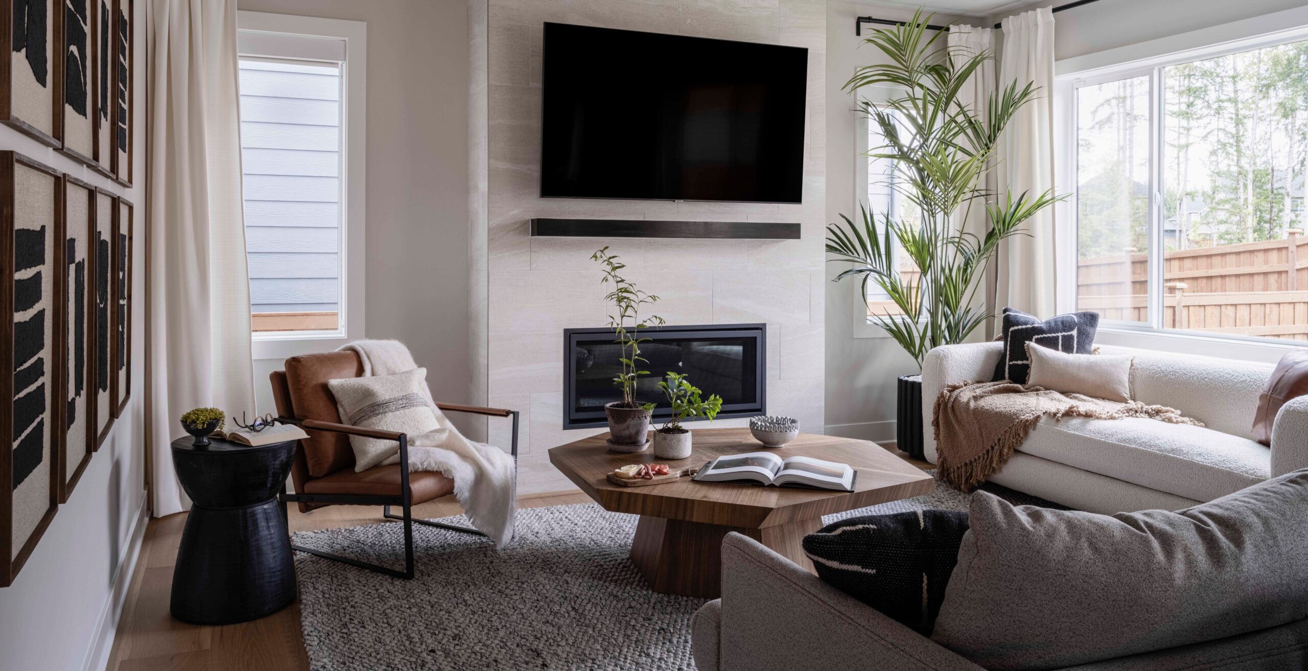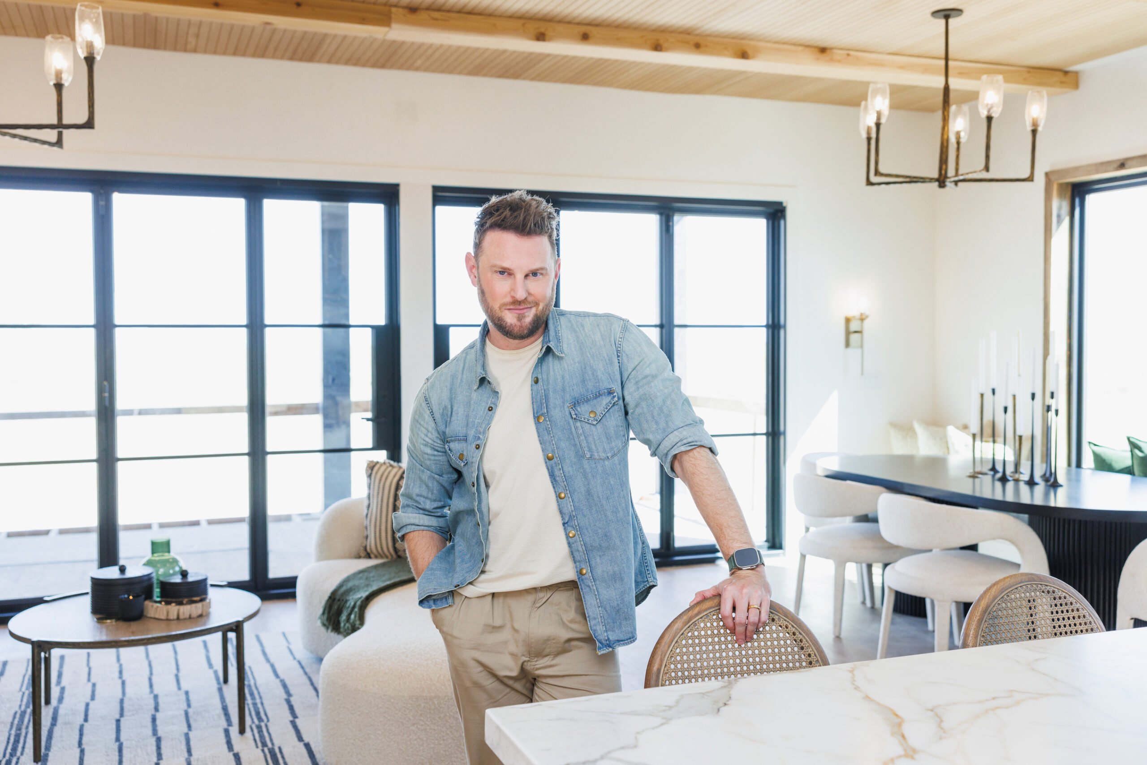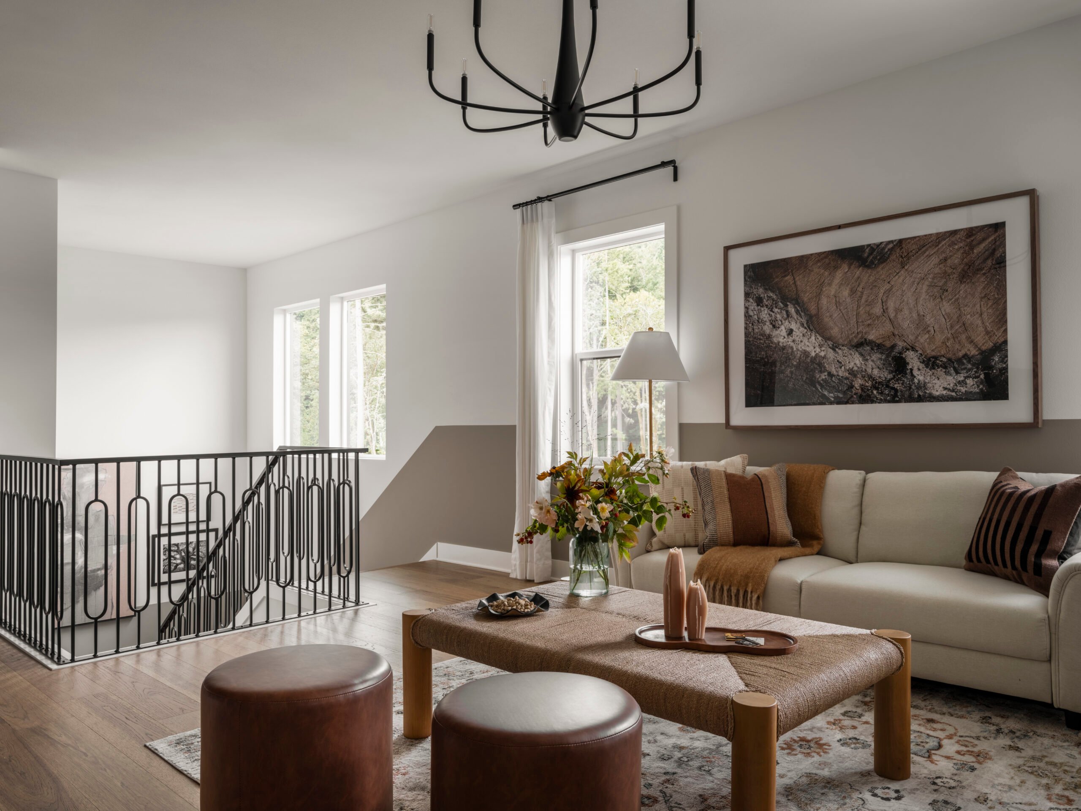Bobby’s Warm Minimalist Space for Apartment Therapy: How It Came Together & A Full Tour
Maybe you think the words “Warm” and “Minimalist” seems like a total contradiction. But we’re here to tell you that these opposites on the style spectrum can actually be the perfect pairing. By combining an earthy palette, soft textures, and sleek furnishings, Bobby created a room for Apartment Therapy’s Small Cool Experience that’s a warm minimalist wonder. And we’re showing you everything it takes to bring this trendy style to your space.
Minimalism doesn’t have to invoke feelings of a cold and sterile space – at least not when paired with the right materials. Bringing in elements that add a feeling of softness, texture, and comfort can totally transform a minimalist room into a space that’s warm and welcoming. Want to see how it’s done (and all of Bobby’s best tips)?
Keep scrolling to see the inspiration behind Bobby’s Warm Minimalist room – and shop all the products to bring this style to your space.
Ready to discover your ideal interior design style? Take our quiz to find out.
The Inspiration
When Apartment Therapy challenged Bobby to bring a trend to life as part of their Small Cool Experience, we knew we couldn’t pass it up. Not only would it challenge Bobby and the design team to work in a very small space (a pop-up room in NYC), but also give us an opportunity to put a unique spin on a style that’s been popping up everywhere.
So to get started, we took our usual deep dive into lots of inspiration and building a look and feel for the room. We then began to gravitate towards a few elements that would be the key components in the space. We wanted to bring in a balance of sculptural, organic shapes with rectilinear pieces, and mix hard and soft textures in wall treatments and furnishings for contrast. Overall, an earthy color palette of cream, tan, gray, and terracotta would tie the room together – and make things quite cozy.
The Layout
We’ve worked in plenty of small spaces before, so tackling a compact layout was nothing new. Regardless, making 120 sq feet into a functional living space was still no small order. So we began with a seating arrangement that would make sense: a compact sofa would sit against the wall opposite the entryway and be flanked by chairs on each side. Then, a rectangular coffee table and side tables would fill in, creating a comfortable seating arrangement that would still allow for a functional flow throughout the room. And for a bit of architectural detail, we planned for a wood veneer wainscotting to break up the walls and add visual interest.
The Moodboard
With our creative vision and layout lined up, now came the task of fully furnishing the room. Working in a smaller space meant finding furniture that was the right size would be essential to making this space really work. We also needed pieces that would bring together that crucial contrast of hard and soft – along with a calming color palette.
FURNITURE
As the largest element, the sofa was the obvious place to start. We fell hard for this option with a curvilinear shape and textural boucle upholstery (which at 83″ was also the ideal length). We contrasted those curvy lines with a solid and streamlined coffee table in a light wood finish, along with two varying side chairs: One, a super sculptural Mid-Century design, the other, a simple caramel-colored leather. A side table with shelves and a round black accent table would finish off the larger furnishings – with a chunky pebbled rug adding another level of soft envelopment underfoot.
LIGHTING & ACCESSORIES
When layering in lighting and accessories, we aimed or a mix of rounded shapes with more structural pieces. A Mid-Century inspired floor lamp offered plenty of the latter, while a cool pendant lantern would add lots of softness suspended over the side table. Gestural artwork would add to the organic appeal, plus a large leaning mirror would do wonders to make the room feel a whole lot larger than it really is. For even more softness (and style) we picked a pair of round velvet pillows in an eye-catching terracotta. And accessories in a mix of materials, from metal to wood to stone and ceramic, would add those special, small moments.
WALL TREATMENT
A simple paint job wasn’t going to cut it for this space. We wanted a more textural treatment (or two), opting for an ivory grasscloth wallcovering paired with dimensional wood paneling. Combining these would amp up the architectural appeal and another way to soften up sharp angles.
The Room
Did we pull off that masterful mix of Warm Minimalist? We certainly think so! This neutral room was all about contrast and balance, as well as bringing together a curated mix of texture, shape, and materials. Keeping things more minimal also meant using restraint when accessorizing as not to make things too busy or pull the eye in lots of directions. And of course, we also welcomed in lots of warmth in the form of fabrics and color. Overall, it’s a space we would love to spend time in – and you can, by taking a 3-D Tour of the space HERE!


