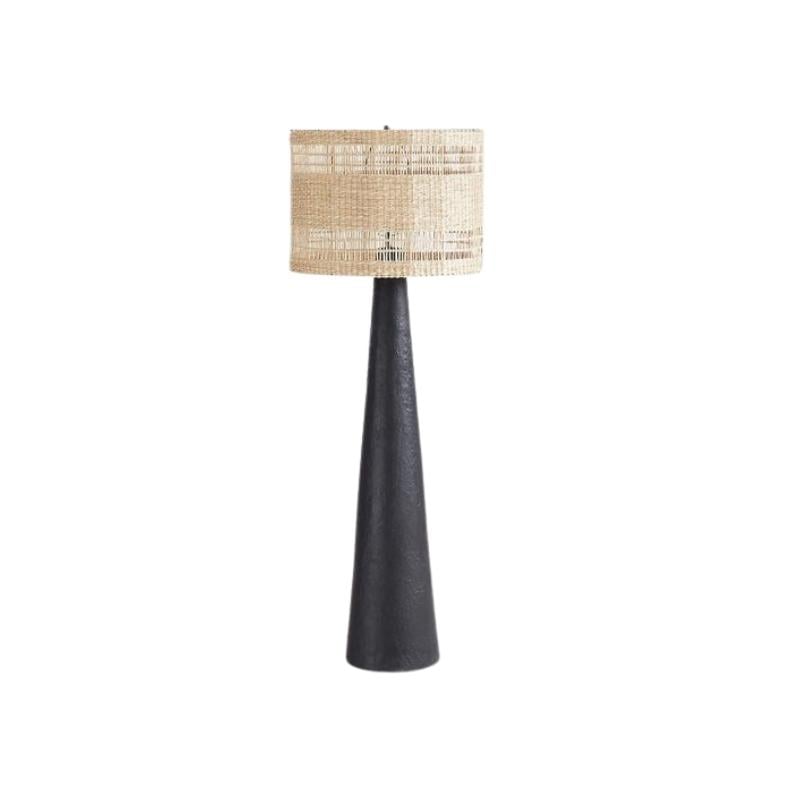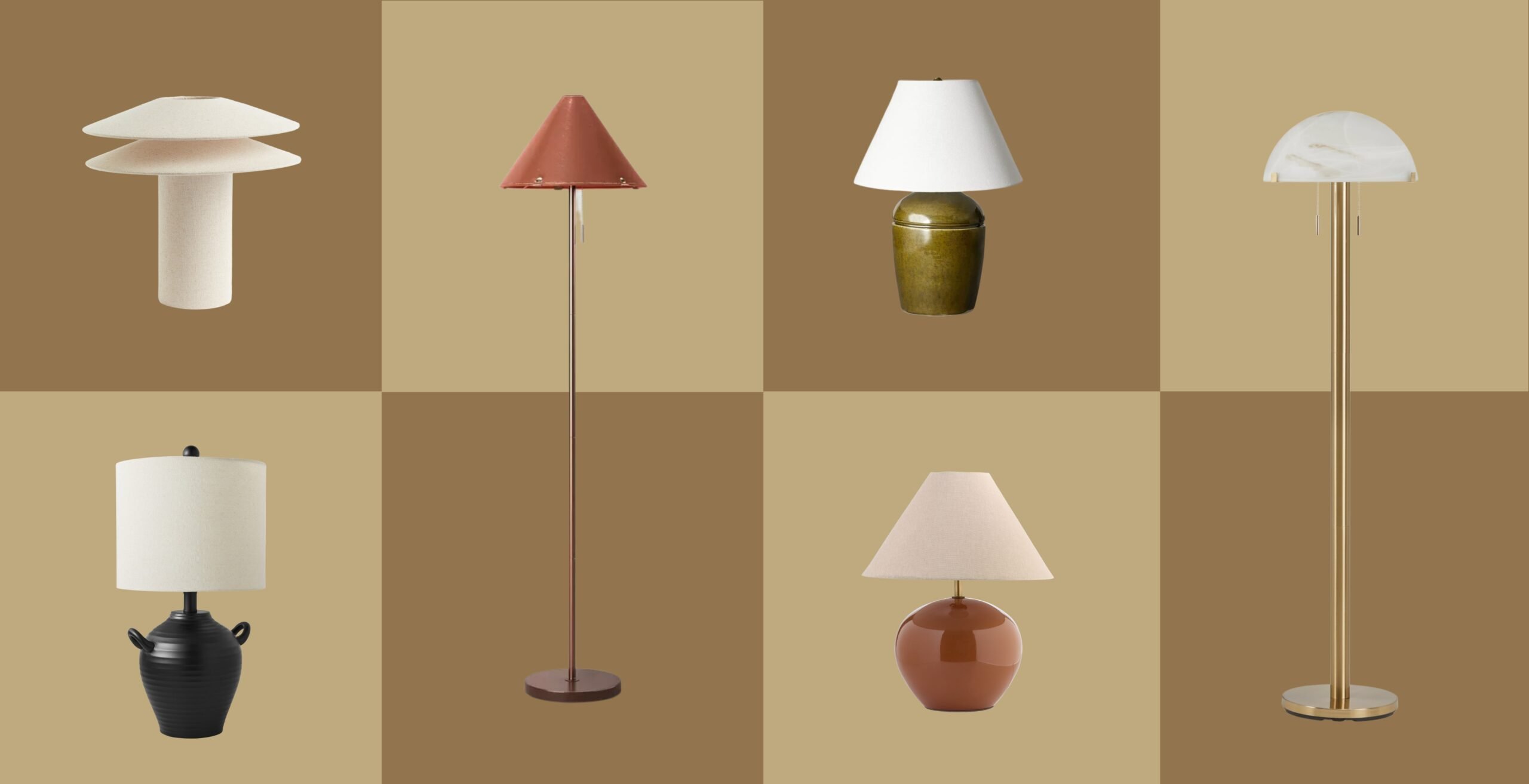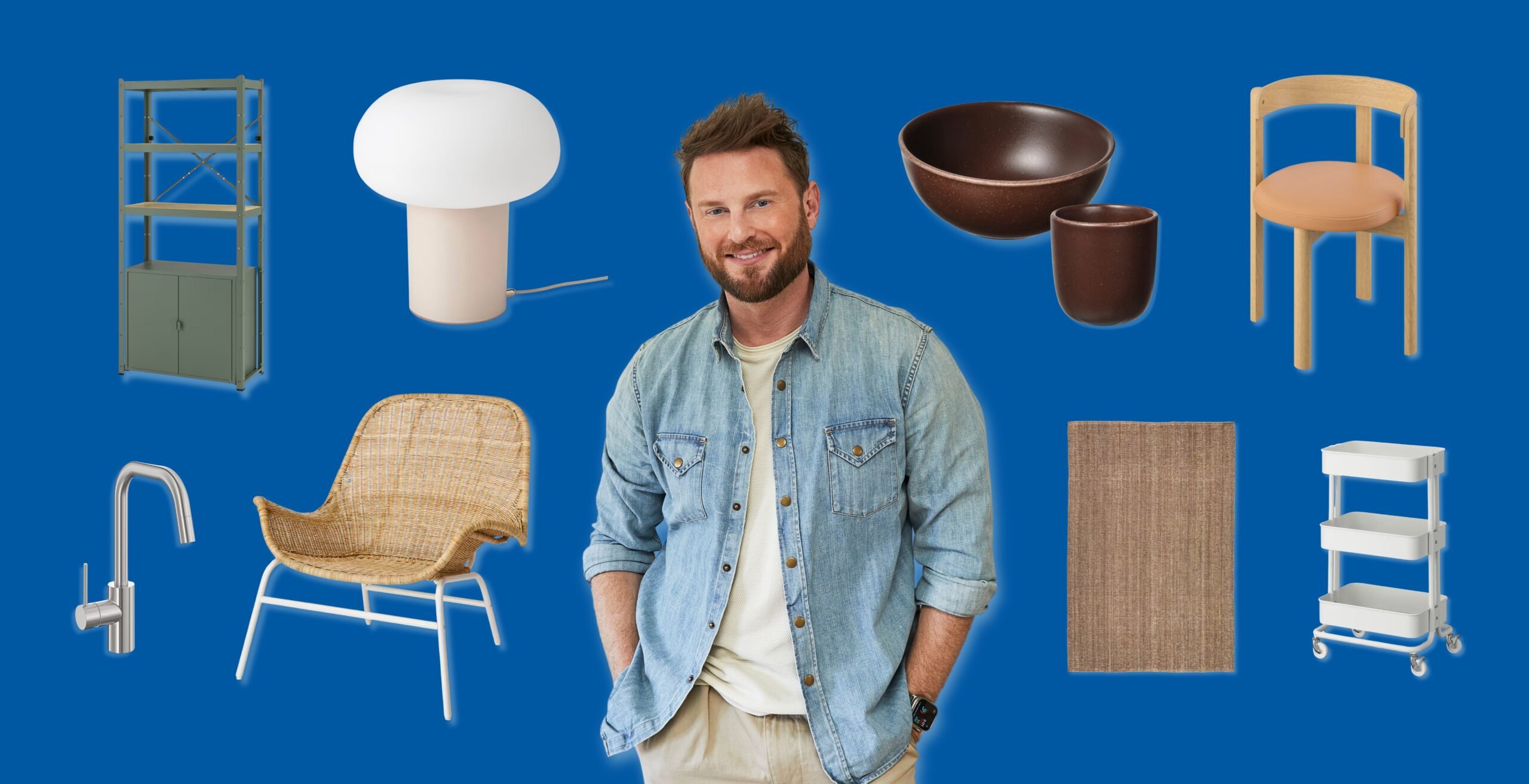Casa Tierra: The Design Details Behind The Bedrooms & Bathrooms
We’ve already shared a whole lot of design at Casa Tierra, and we’re just getting started! You’ve seen the Living, Dining, Kitchen, and Breakfast Room, and the outdoor spaces, and today, prepare to get very comfy and cozy. Because you’re about to see some beautiful bedrooms (and bathrooms) you’ll definitely want to wake up in.
With 4 bedrooms, Casa Tierra has no shortage of spots to get a soothing night’s rest. And each bedroom was given its own unique look and feel that still connects with the overall design (complete with a luxurious ensuite bathroom too). Ready to see them all – and dream about spending the night? Scroll away, and check out all the shoppable products for each space!
Missed the Casa Tierra reveal? Check out Introducing Casa Tierra: Bobby’s Latest (and Most Ambitious) Design Project Revealed and The Design Details Behind The Living Room, Dining Room, Kitchen & Breakfast Room, and The Design Details Behind All The Outdoor Spaces. And click here to book your very own getaway at Casa Tierra on Airbnb!
POWDER ROOM
Before we get into all of the beautiful bedrooms and baths, there’s one other compact space that we’re particularly proud of. Because this powder room actually used to be a pantry!
That’s right! We took a former pantry located off the kitchen and turned it into a compact, but totally chic, powder room. Since there were no bathrooms that weren’t connected to bedrooms on the main level, it was essential to provide guests with another option. And even though this is a tiny room, we decided to go dark and dramatic, installing a graphic Echo Charcoal Cement Tile from Zia Tile. This bold pattern set the tone for all the other elements, from the sleek black wall-mounted toilet to the sculptural pendant light, to the Brizo Odin Toilet Paper Holder. And to further maximize the small space, we chose a narrow concrete basin sink mounted on a wood slab and Odin Wall Mounted Widespread Bathroom Faucet with wall mount lever handles.
PRIMARY BEDROOM & BATH
When designing the primary bedroom, we wanted to create our own version of the ultimate escape – a space that looked and felt like a high-end resort.
And this primary bedroom really does have it all. Starting with an extremely welcoming (and very comfy) king-size bed. The carved wood bed frame has that old-world Spanish touch that ties into the property, but when paired with sculptural side tables and linear black sconces, it takes on a more modern feel. And the introduction of terra cotta-colored bedding adds a whole lot of warmth to the otherwise black and white room.
For the seating area, we created our own luxe living area, filled with sumptuous textures and materials. From the leather sofa to the sculptural lounge chair and ottomans, it’s made for afternoon naps or curling up with a good book. The window treatments also add to the elevated feel of the room. By layering Hunter Douglas Alustra Roman Shades (Fabric: Primitive; Color: Concrete) and Hunter Douglas Design Studio Draperies (Fabric: Gentry; Color: Butter Pecan), we created a soft, textural look (that also blacks out the room to help guests get a great night’s sleep).
And if you thought that was all impressive, this bedroom also features french doors that lead to a wraparound deck, complete with patterned tile floor and woven lounge chairs.
A resort-like primary bedroom just wouldn’t be complete without a bathroom to match. And this space certainly rises to the occasion.
Upon entering the bathroom, you’re greeted by a one-of-a-kind vanity located directly in front of an arched window. A custom “floating” mirror is mounted in front of the arch, along with an Undermount Bathroom Sink and rich Corian® Quartz Ventia Cream leather countertop from Willis. The Litze Single Hole Bathroom Faucet in luxe gold also brings in that elevated touch.
For flooring, we chose a Zia Tile carbon black zellige tile in a herringbone pattern and then continued that tile in a vertical pattern up to chair rail height in the shower. An unglazed natural zellige tile from Zia then covers the shower walls up to the ceiling, creating graphic contrast against the black. For shower hardware, we stuck to the same luxe gold finish from Brizo. The Essential Round Shower Column with Hose and Integrated Diverter, Single Function Metal Raincan Shower Head, and Brizo Single Function Hand Shower come together for the ultimate showering experience. And yes, we went for two shower heads for an opulent (and dare we say romantic ) touch.
Finally, even the walk-in closet got a dose of style with a fun Cosmic Desert wallpaper in shades of white and gold from Jungalow. For the design itself, we worked with California Closets to create a custom space that catered to the needs of guests. We loved the flexibility and options available, and how seamlessly this closet blends with the primary bathroom.
GUEST BEDROOM HALLWAY
While we kept almost all of this project in a neutral color palette, we decided to inject a bright and bold pattern in a formerly unused area.
This hallway that connects Guest Bedroom 1 to the stairwell actually used to be an awkward storage area. So when we opened it up, we decided to do something totally unexpected – in the form of this colorful and totally tropical Phoenix Wallpaper from Jungalow. By covering the walls and ceiling, we created a space that feels like walking through a jungle and a unique surprise for guests!
GUEST BEDROOM & BATH 1
Guest bedroom 1 is truly the epitome of organic modern style – and a perfect space to enjoy some r and r all day long.
In this bedroom, we opted to place the low, wood platform bed in front of a pair of windows and create a focal wall using Hunter Douglas Design Studio Draperies (Fabric: Gentry; Color: Butter Pecan). (But if you do want to let in more light, the drapes can also be opened.) The striking metal pendant lamps, circular wood side tables, and antique mirror further add to the organic modern mix, while the linen duvet reflects the color of a desert sunset.
A pair of french doors lead to a Juliet balcony and are painted in Dunn Edwards Black with a Baldwin Taper Privacy Leverset. On the opposite side of the room, a cozy cane lounge chair is paired with a graphic gallery wall, providing a lovely spot to take it all in. And just like every room at Casa Tierra, a Sonos speaker is available to add your own soundtrack to your stay.
For this bathroom that lacked natural light, the option was clear – go bright and white.
We started by covering the walls in a handmade white zellige tile that’s highly reflective and also has a unique color variation and organic feel. The duo of modern pill-shaped mirrors and sconces, on the other hand, are more graphic and sleek, as is the dark concrete double vanity. While the Brizo Odin Widespread Bathroom Faucet along with Odin 18″ Towel Bar and Odin Wall Mounted Towel Ring bring plenty of contrast. The Odin Thermostatic Shower With Integrated Volume Control is a handsome bit of hardware that also optimizes the shower experience. And for that essential organic element, we brought in the woven seagrass rug and baskets, along with a ceramic vase from The Nopo.
GUEST BEDROOM & BATH 2

Part of good design is about creating balance – as we did with hard and soft and light and dark, in this guest bedroom.
It’s not hard to see that the obvious focal point of this space is the massive, wood bed – and large wooden wall art above it. But to counterbalance those dark tones and visual “weight”, we chose items that would feel more light, from a dusty pink bedding to slim nightstands, to the delicate metal wall sconces. Even the patterned woven rug balances out the dark-stained ceiling. Throw in a unique bend reed chair, and this guest bedroom demonstrates the ultimate design balancing act.
For the 3rd Guest bathroom, we decided to go for a bigger statement – and play with an all-over pattern.
Covering all the walls in a black and white patterned porcelain tile may seem like a bold choice. But because the pattern is a relatively simple geometric (and we knew the space would be broken up by a large mirror and dark wood vanity), it totally works. And that dark wood vanity and black countertop also helps to ground the room. We continued the same modern Towel Bar and Towel Ring from the 1st guest bathroom while adding the sleek Odin Single Hole Bathroom Faucet with On/Off Touch. It not only looks amazing – but it can also be turned on completely hands-free! And that seamless open shower with Odin Thermostatic Shower With Integrated Volume Control – separated by just a pane of glass – seamlessly blends into the room making it appear even larger.
GUEST BEDROOM & BATH 3
For the smallest of the guest bedrooms, we decided to go simple but graphic, with a mix of curved lines and circular shapes.
All the furniture, lighting, and accessories in this room are tied together through a whole lot of curves – starting with the elegant yet playful arch-shaped bed. The simplicity of the lines of that piece plays nicely with the heavier curved bench at the foot and those sculptural, sphere side tables. Simple globe sconces add another layer of geometry along with the graphic shapes in the rug, figural wall art, and hanging metal sculpture.
Furthering that simple, geometric feel of the bedroom, we opted for a classic black and white bathroom (with some curves).
To create immediate visual impact, we used Black Hills brick tile from Fireclay stacked vertically on the walls. Stopping at chair rail height (with that crisp Dunn Edwards Cool December paint above) brings with this more modern application gives a fresh take on the oh-so-common B&W color scheme. The shower floor also got an equally modern Basalt Hexagon tile. An arched mirror mimics the window shape, while linear sconces have classic meets contemporary vibe. The Brizo Odin Widespread Bathroom Faucet ties the whole vanity together, accented by the sleek Toilet Paper Holder and a pair of Single Robe Hooks from the same line.
Have a question about the design? Ask us in the comments below. And be sure to come back Monday for the final day of this design, as we break down all the details behind the Casa Tierra private Casitas and Media Room!






























































































l always loved your design ideas, not minimalist to the extreme but never “overdecorated” with useless junk. Love the mix of expensive items along with others more affordable. Who needs gold plated bathroom fixtures when there are incredible good designs in chrome?
I could go on talking about it but if I was going to start anew on a house I will let you do it 100%! Fantastic!