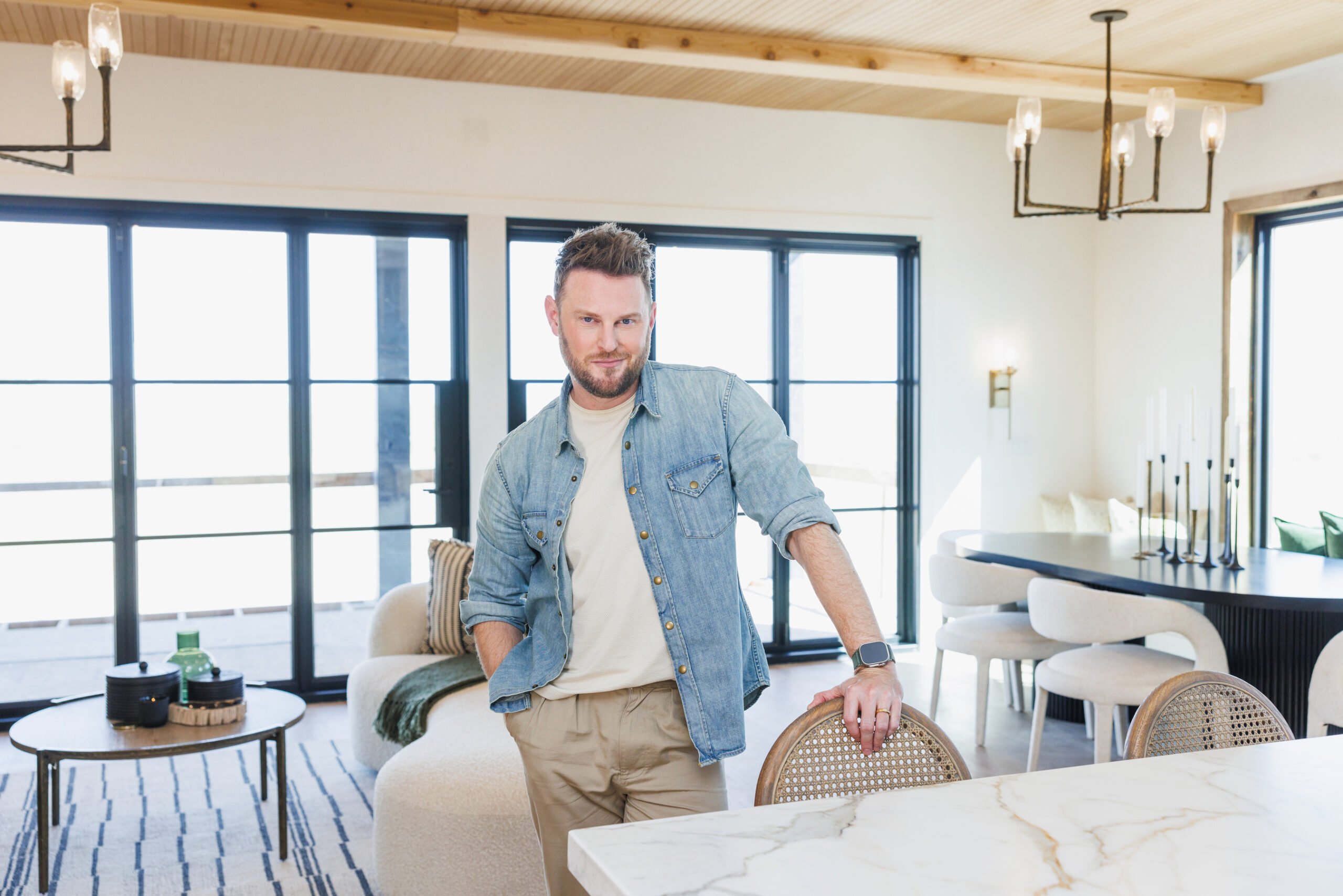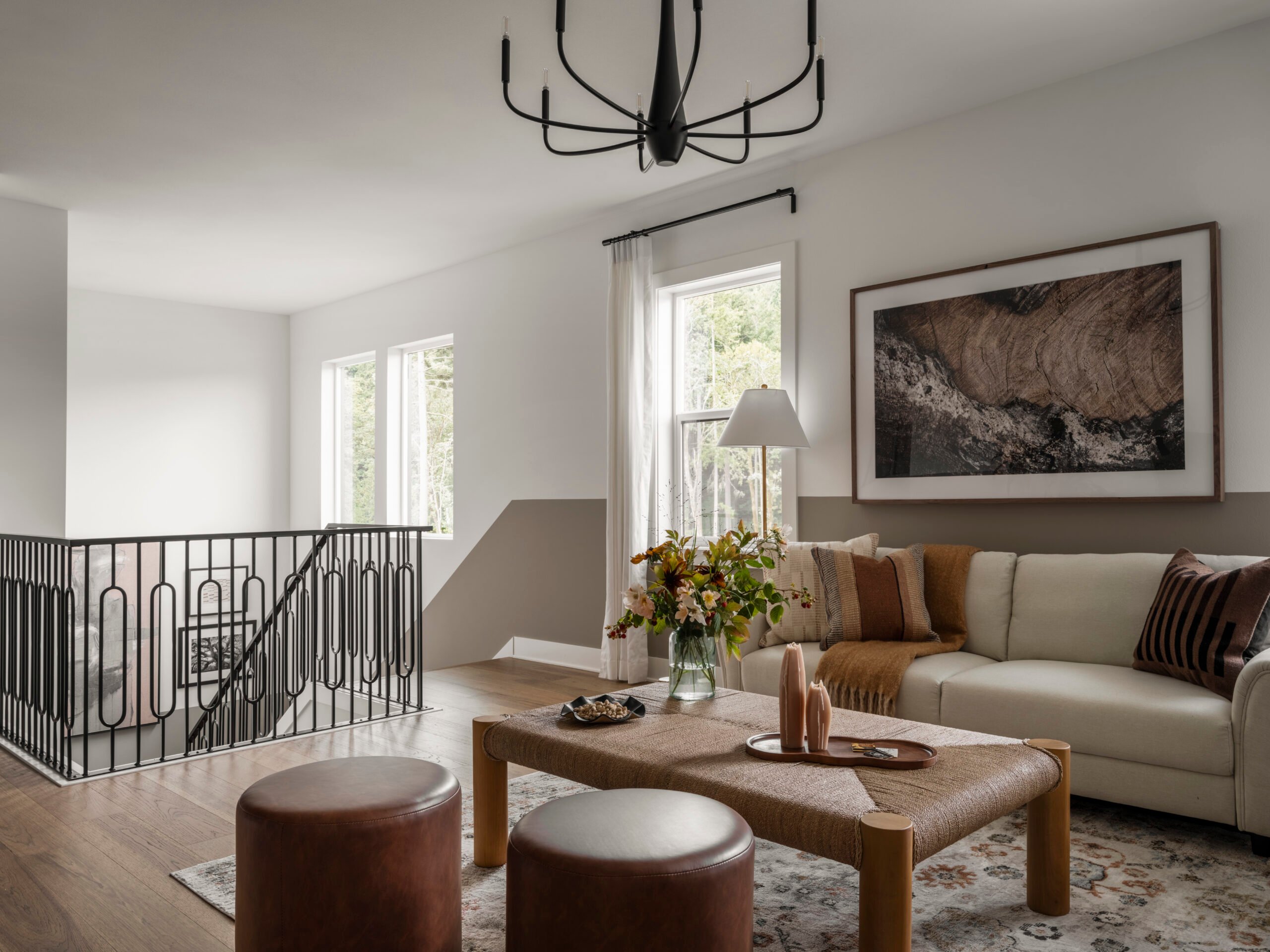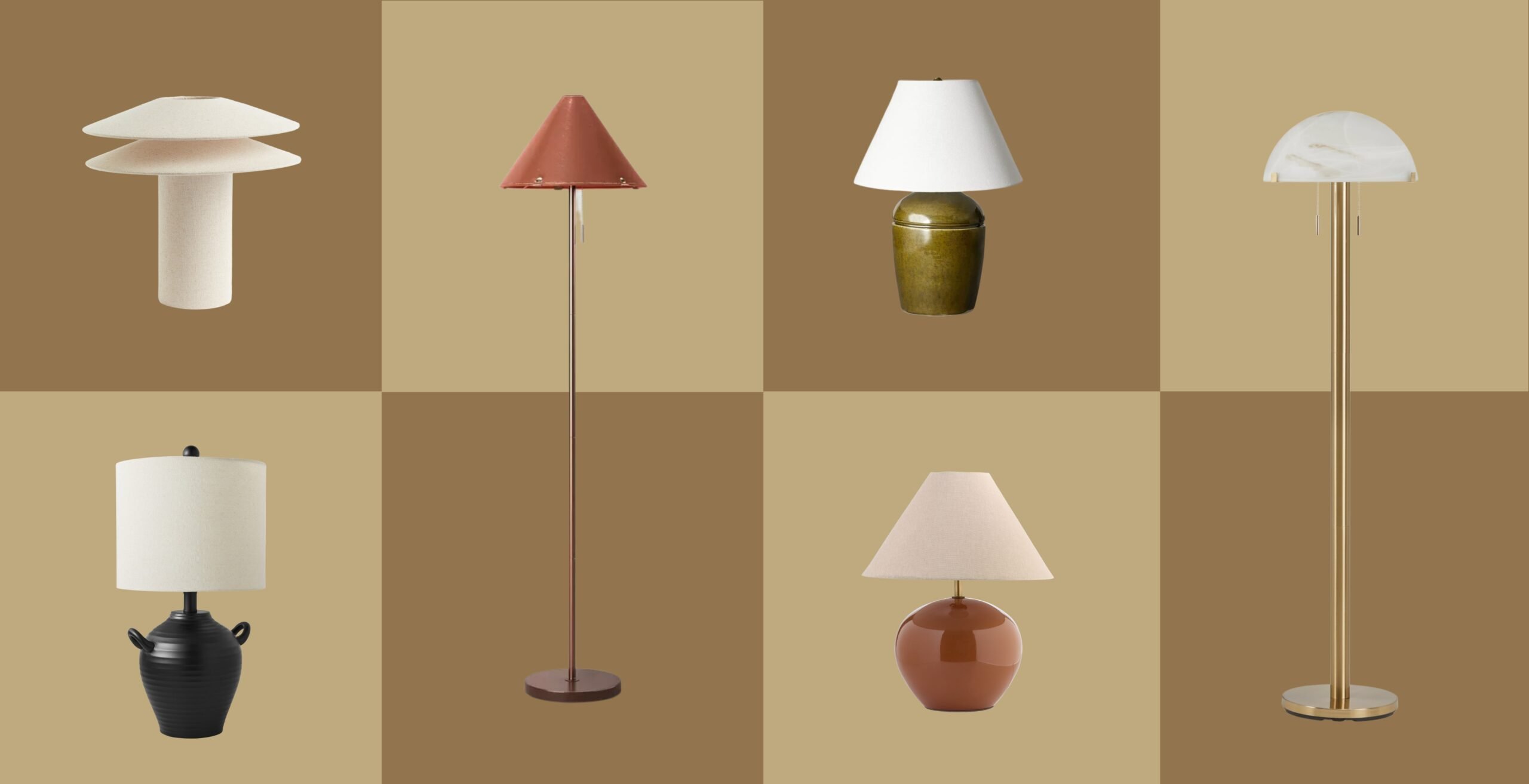Casa Tierra: The Design Details Behind The Media Room & Casitas
We’ve taken you inside, outside, and all over the Casa Tierra property. And there are just a few more spaces to share with you before we wrap up this tour! So for our final design details, we’re taking you to the most entertaining area – and 2 very chic (and totally private) Casitas.
For the final space in the main house, we certainly saved the comfiest room for last, as we bring you the details behind the space made for movies, games, and serious laid-back lounging – the Media Room. And not to be outdone, we’ve also got a look at 2 fabulous freestanding Casitas designed to be the ultimate escape from it all (including the other guests).
Missed any of our Casa Tierra posts? Check out Introducing Casa Tierra: Bobby’s Latest (and Most Ambitious) Design Project Revealed and The Design Details Behind The Living Room, Dining Room, Kitchen & Breakfast Room, and The Design Details Behind All The Outdoor Spaces, and The Design Details Behind The Bedrooms And Bathrooms. And click here to book your very own getaway at Casa Tierra on Airbnb!
MEDIA ROOM
Want to be entertained in style? Welcome to our sumptuous, well-appointed, and super comfortable media room.
This media room serves as not only a high-end home theater, but also as a game room, bar, and even a very relaxing place to nap, too! And when it came to the color scheme, we decided to take inspiration from the deep and dark night skies seen over Palm Desert, and go totally monochromatic midnight. We painted the walls and ceiling in Dunn Edwards Black and added a plush black carpet. Even that huge U-shaped sectional, perfectly appointed in a plush charcoal velvet, blends right in.
And if you need a beverage while watching your favorite flick, the bar of your dreams is just a few feet away! Outfitted with a JennAir Rise 15 Inch Wide Ice Maker, JennAir Bottom Mount Refrigerator, and Jenn Air Rise Under Counter Beverage Center, you can have any drink you desire (perfectly chilled). The Brizo Odin Bar Faucet with Square Spout and Single Basin Granite Composite Prep Sink add even more function and continue the dark and dramatic color story, while the hardworking Corian® Quartz Night Soapstone countertop from Willis won’t stain, even after lots and lots of drinks get poured. And of course, you can’t have a room designed around the night sky without a few stars! So we designed a backsplash in Little Nova Cement Tile from Zia Tile that will ad a little bit of twinkle.
UPPER CASITA
For the Upper Casita, the design was inspired by the desert – with colors, materials, and textures plucked straight from the surrounding landscape.
Consisting of two bedrooms and a shared bath, the Upper Casita is a totally private accommodation located just steps from the main house. And for the first bedroom, we really embraced those desert vibes, bringing in a duvet and pillows in shades of brown and terracotta. A Woven cane headboard and sconces also recall the natural textures of the locale, along with the woven just rug. Even the minimal artwork evokes a sunrise over the hills! The room itself also feels totally connected to the outdoors courtesy of french doors that open to a private outdoor deck and sweeping vistas. And it’s not just about connecting to the outdoors – we also wanted to be eco-conscious. With sustainability in mind, we also installed Span, a smart electrical panel that allows us to monitor (and save) energy.
In the second bedroom, a pair of bunk beds is a fun space-saving solution for this compact space with tall ceilings. The large woven pendant adds that natural touch overhead, along with the textured Hunter Douglas Alustra Roman Shades (Fabric: Primitive; Color: Concrete), which can be cleverly opened and closed by remote control!) We also popped in another Molekule Air Pro to keep any dust or impurities out of the air. But the real showstopper of this room has to be the eye-catching custom desert-inspired mural that brought the outside in -with earthy brown, rust, and goldenrod colors.
This shared bathroom may be small, but it’s still full of style (and one very special detail).
A compact wood vanity adds that rustic touch, paired with the modern black Brizo Odin Widespread Bathroom Faucet, mirror, and wall sconce. While in the shower, classic white subway tile is the crisp backdrop for the Brizo Odin Thermostatic Shower With Integrated Volume Control. And just in case you forget where you’re staying, take a look down at the shower floor! We spelled out Casa Tierra in black and white hexagon penny tiles for a totally unique and personalized touch.
CASITA AGUA

With a name like Casita Agua (which means water in Spanish), and a location just steps from the pool, it certainly made sense to embrace shades of blue for this design.
So we did just that for this freestanding Casita, which consists of 2 bedrooms, a bath, living area, kitchen, dining nook and desk. Starting with the living area, we brought in a deep indigo sofa (that also doubles as an extra bed) accented by some textural pillows and a vintage wood side table. In. the kitchen/dining area, an l-shaped banquette and fold-down dining table make great use of the small space, while that compact kitchen is truly packed with everything you may need for morning coffee, a quick snack, or even a full meal by the pool. The JennAir Pro-Style 24 Inch Wide Bottom Mount Refrigerator and JennAir 15 Inch Wide Modular Induction Cooktop are perfectly sized for this space, while the 25″ Basin Granite Composite Kitchen Sink and Brizo Odin Pull Down Kitchen Faucet are the ideal pairing for this scaled-down counter. And speaking of the counters, we brought in the same stylish and stain-resistant Corian® Quartz Dove gray leathered counters from Willis that were used in the main kitchen. While the ample open wood shelving offers plenty of storage space and contrasts with the shiny, dark carbon black zellige tile backsplash from Zia. And if you do need to get some work done while on vacay (boo!), we’ve even got a dedicated desk area (although you may get a case of FOMO watching others have fun by the pool).
For the final rooms on our tour, we created a trio of bright spaces – and brought in even more blue tones.
For the larger bedroom, the brilliant blue duvet sets the tone for the entire room, emulating a cool (and very comfy) body of water. It’s accented by the warm and neutral tones of the wood side tables, woven pendant lights, and abstract art above the bed.
And the 2nd bedroom, well, it’s not exactly your typical sleeping space. Located above the kitchen, this unique loft used to be fully open to the outdoors. But by closing in the walls and adding windows, we created a fun sleeping perch – complete with a bird’s eye view of the pool area.
In the narrow bathroom, we decided to clad the entire space in white subway tile, creating a bright and reflective room that appears much bigger than it actually is. The wood vanity and sink also pop against the optic white, as do the Odin Single Hole Bathroom Faucet With On/Off Touch, Towel Ring , and Single Robe Hook. A glass frameless shower enclosure also furthers the illusion of a larger space, and a blue bath mat means you’re thinking of water even as you step out of the shower.
Well, that concludes our tour of Casa Tierra! We hope you enjoyed this look at all the design details as much as we did! Have a question about the space or want to sound off on your favorite room? Let us know in the comments below. And if you want to see the property for yourself, book your stay on Airbnb!










































































