Bobby Berk Headquarters: Primary & Guest Bathroom
We’ve taken you on a detailed tour of the entire first floor of the Bobby Berk headquarters! So now it’s time to head upstairs and discover even more stylish spaces. Let’s get started in two rooms that share a function, but have their own unique design identity: the Primary and Guest Bathrooms.
We flexed our design muscles to create two bathrooms that would be stylish standouts at the Bobby Berk HQ. One is all about a graphic take on black and white, while the other is an earthy and elegant escape. So let’s take a tour (and discover all the design details) of the primary and guest bathrooms!
Learn about even more details on this project! Check out Announcing Our Latest Project: The Renovation Of The New Bobby Berk Office, Bobby Berk Headquarters: The Entry, Stairs & Living Room, Bobby Berk Headquarters: Kitchen & Dining Room and Bobby Berk Headquarters: Conference Room, Call Room, Powder Room & Laundry
BOBBY BERK HEADQUARTERS
GUEST BATHROOM
Black and white is a classic combination (and one that we have employed throughout the Bobby Berk HQ). For the guest bathroom, we wanted to give this pairing a bit of a twist and mix more traditional elements with modern touches. One peak inside the space and you’re immediately drawn to the dramatic marble floor. Bringing together three different marbles, we created a custom triangle pattern with lots of visual appeal. With the floor as the main visual attraction, we kept the rest of the space clean and mostly minimal. For the walls, we went with the Lewis Glossy Brick Tile from Fireclay applied vertically. The modern application balances out the hand-glossed and crackled detail. The Kohler vanity is topped with a durable and striking Soapstone countertop from Daltile. We further amped up the black accents with a Kohler faucet, round mirror, and unique In Common With sconces from Lightology. A blank wall also becomes a mini gallery with pieces from Bobby’s Leftbank art collection and Visage 02 Art by Leigh Wells from Tappan. And the simple and spacious walk-in shower is full of light – and even a nice view – courtesy of the new Marvin window.
BOBBY BERK HEADQUARTERS
PRIMARY BATHROOM
For the largest bathroom, we really wanted to make a design statement, crafting a bathroom that wouldn’t be out of place in a chic hotel suite! That meant using luxe materials and adding design features that felt totally elevated. Starting from the bottom up, we choose a Flemish Black Terracotta Circle + Losange tile from Cle. Rather than choose a square or rectangular flooring, we opted for this combo of two curvy shapes for something a bit unexpected (and the handmade tiles also add so much character). The custom wood-slatted vanity, on the other hand, is a much more modern touch, accented with brass Rejuvenation edge pulls and a White Calcatta Extra Marble counter from Daltile. We also decided to extend the marble up the wall, creating a curved backsplash detail behind the Kallista wall mount faucet. A brass framed medicine cabinet mimics the curved lines of the stone, and sculptural sconces connect to the dark terracotta floors.
Does an office need a bathtub? No, it does not. BUT, we wanted to showcase our design skills by adding a gorgeous Memoirs freestanding tub from Kohler and create a swoon-worthy spot that clients could envision themselves in. Add in the Freestanding Bath Faucet from Kallista, and you have a pretty dreamy spot where you might just catch us enjoying a bubble bath after hours! The open shower across from the tub is also quite appealing, outfitted with Weathered White Zellige Tile from Cle and matching brass shower hardware (including rainfall showerhead!) from the One Collection from Kallista.
The final elevating feature in this bath: natural light! The addition of a Velux skylight brings sunlight streaming in throughout the day, and makes the primary bathroom a real bright spot in our HQ!












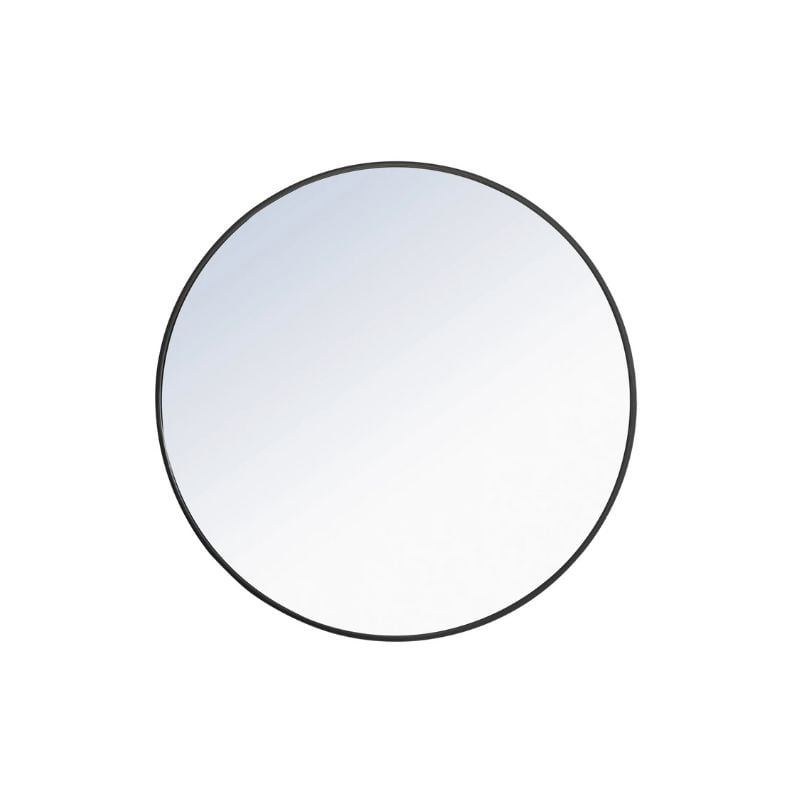
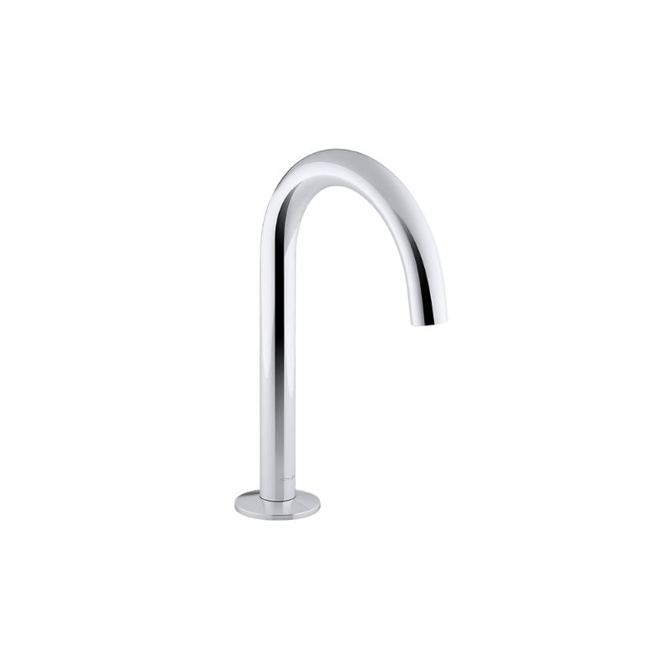



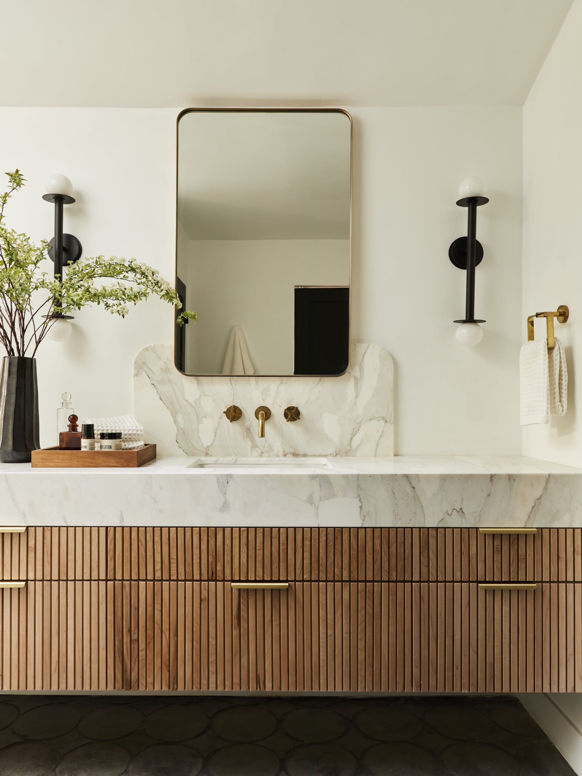



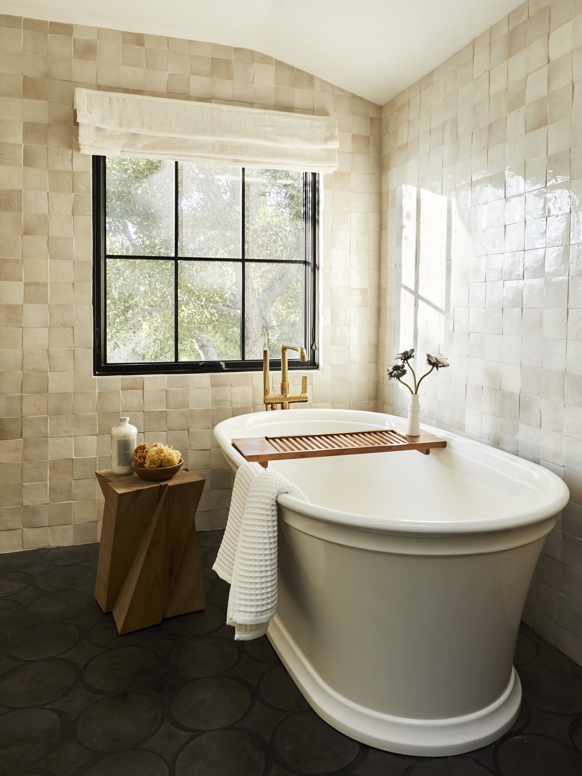




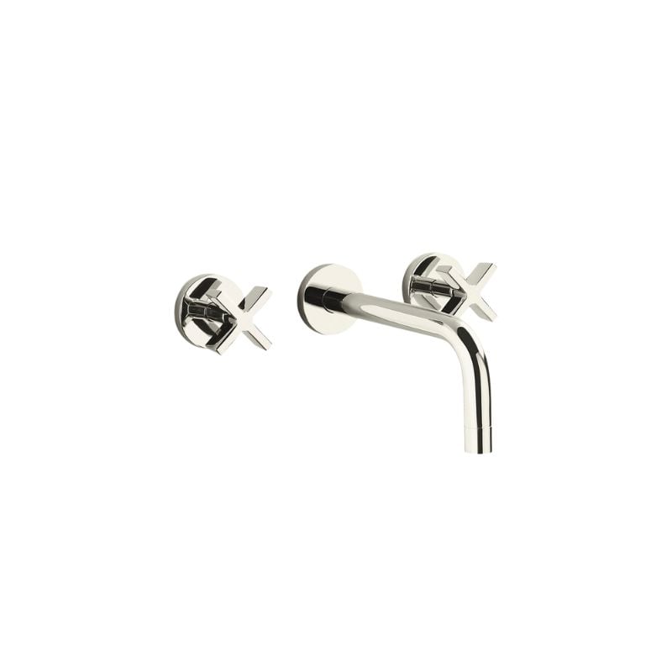


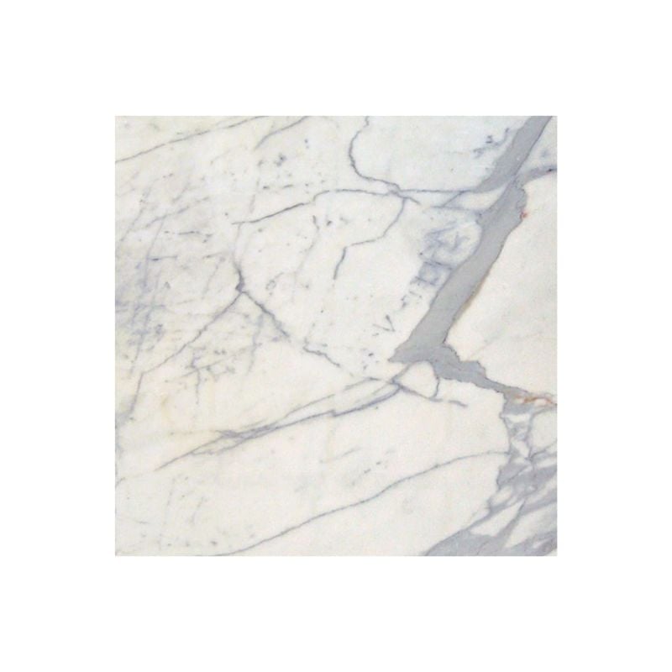




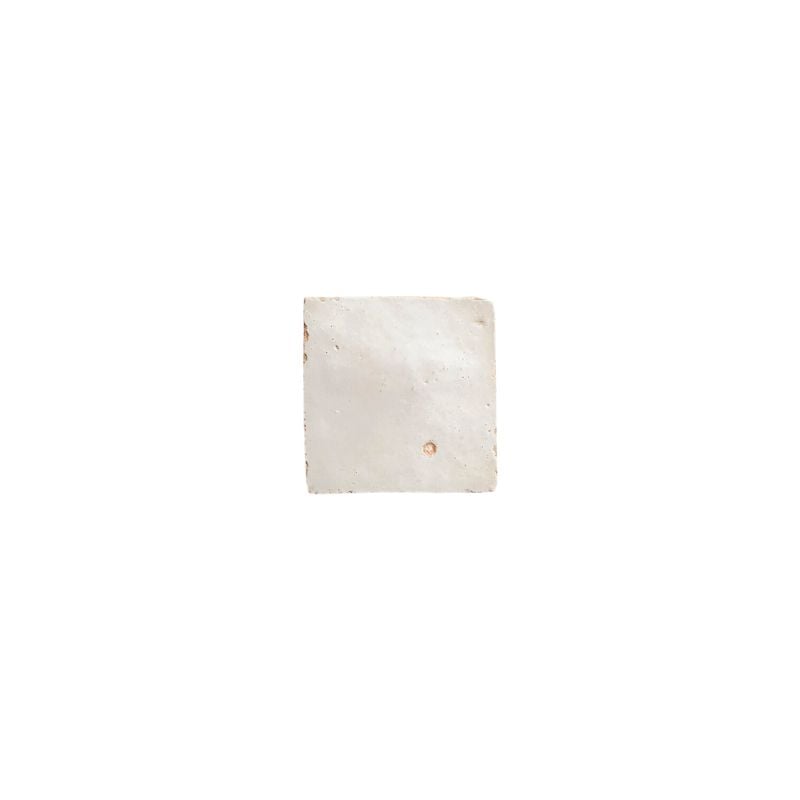
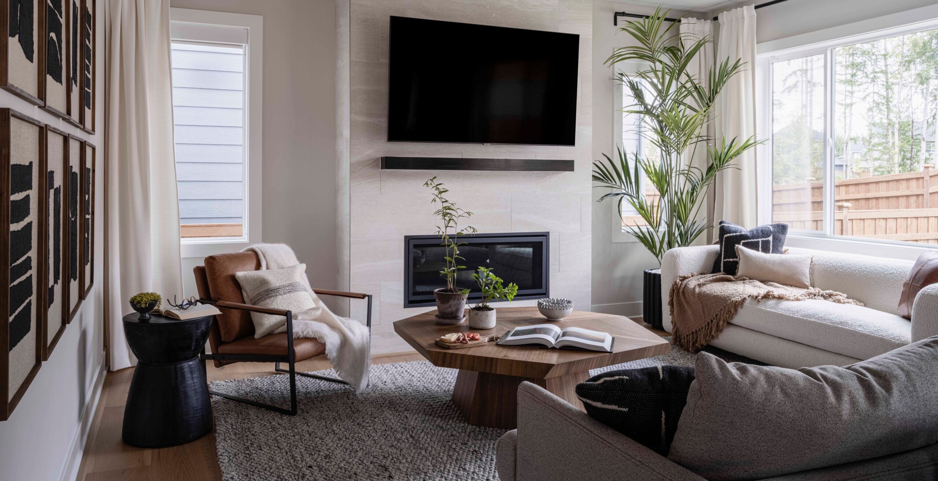
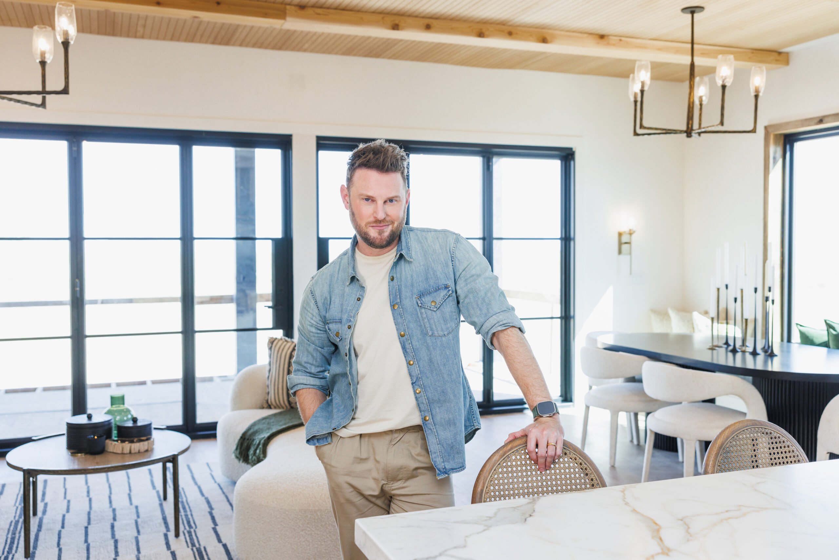
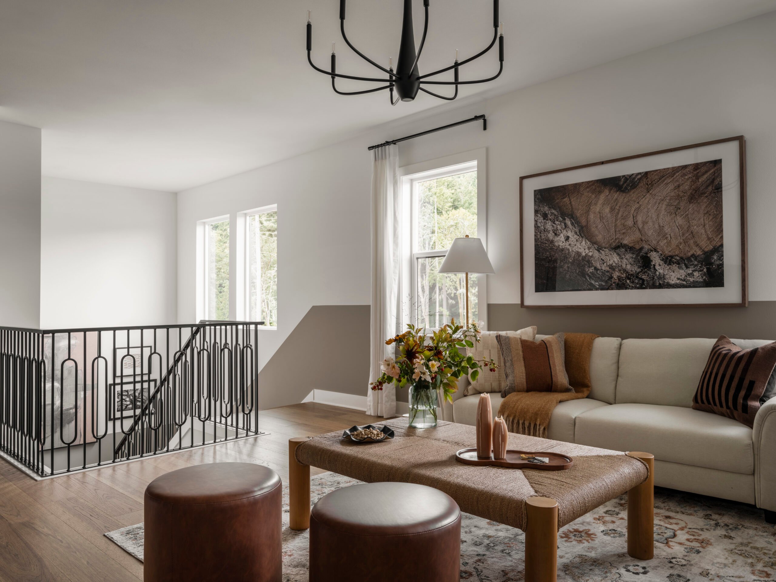
As usual for Bobby everything is beautiful, modern and well chosen.
I am a fan
Thanks so much for reading! I’m so happy you enjoyed our office tour. xx -B
That square wall tile is e v e r y t h I n g. And so clever how the backsplash conserves marble without looking like it’s skimping. And the textured black floor (!) and and and.
Also, if you have any tips to share for de-scaling rain showerheads do tell. I can’t remove mine to soak it. Thanks.
I’m so happy that you loved our bathroom reveal! For the shower head, try soaking it in vinegar and brushing it with a toothbrush. Hope that helps! xx -B
That custom checkerboard is incredible! Would love to hear what tiles you used to put it together.
Thank you! We used Carrara, Bardiglio Gray, and Nero Marquina marble to create the custom design. xx -B