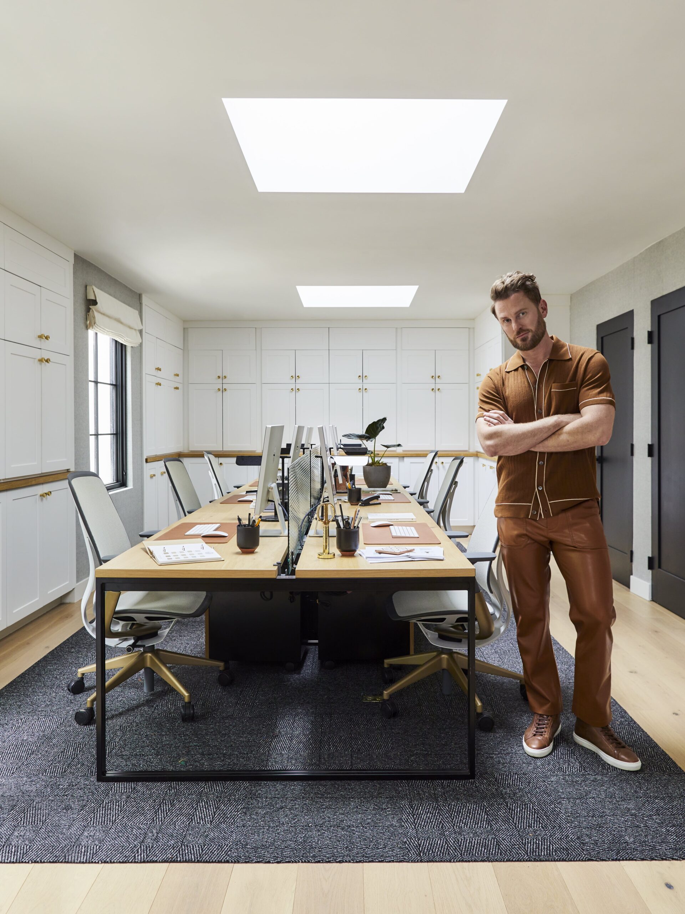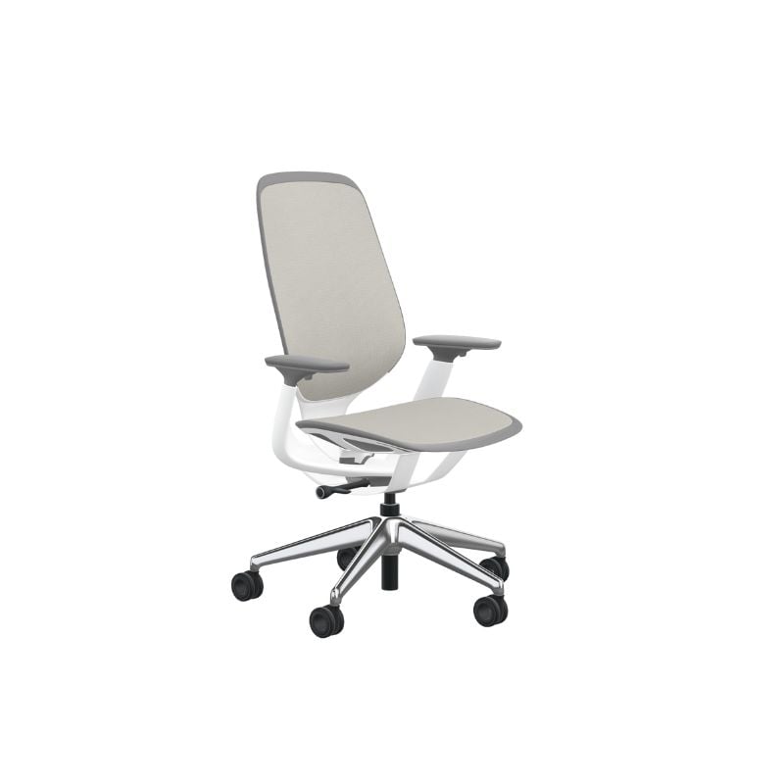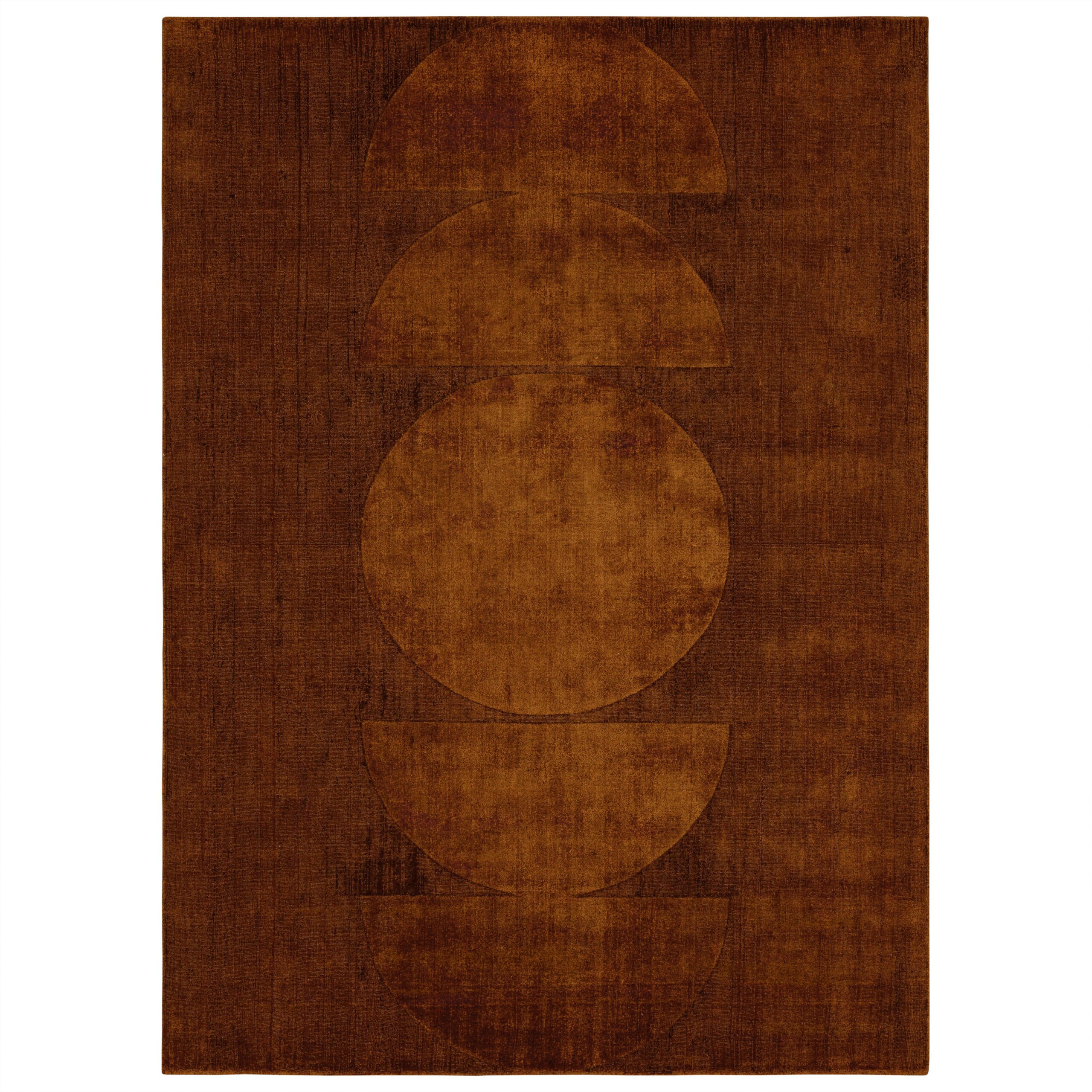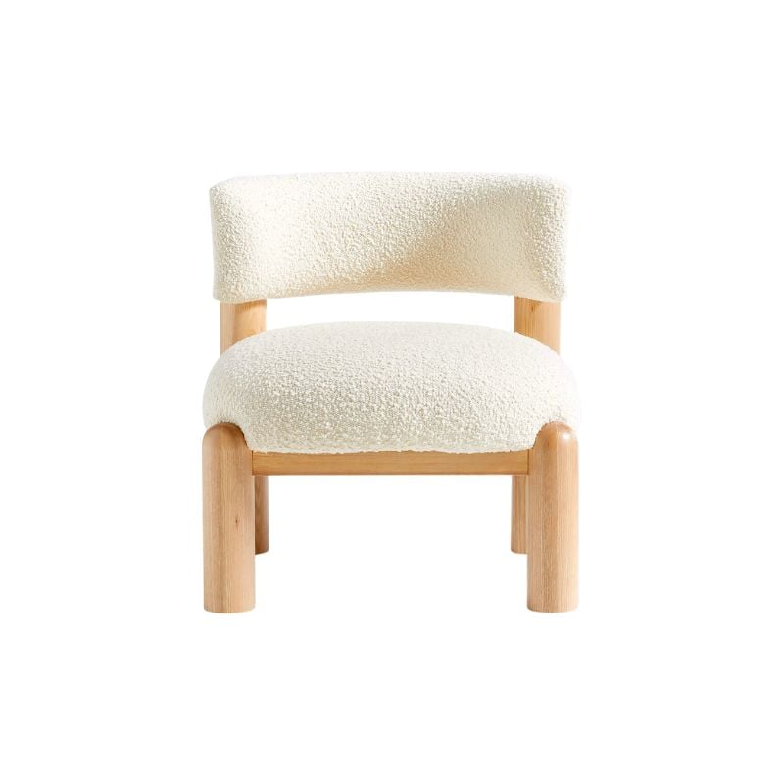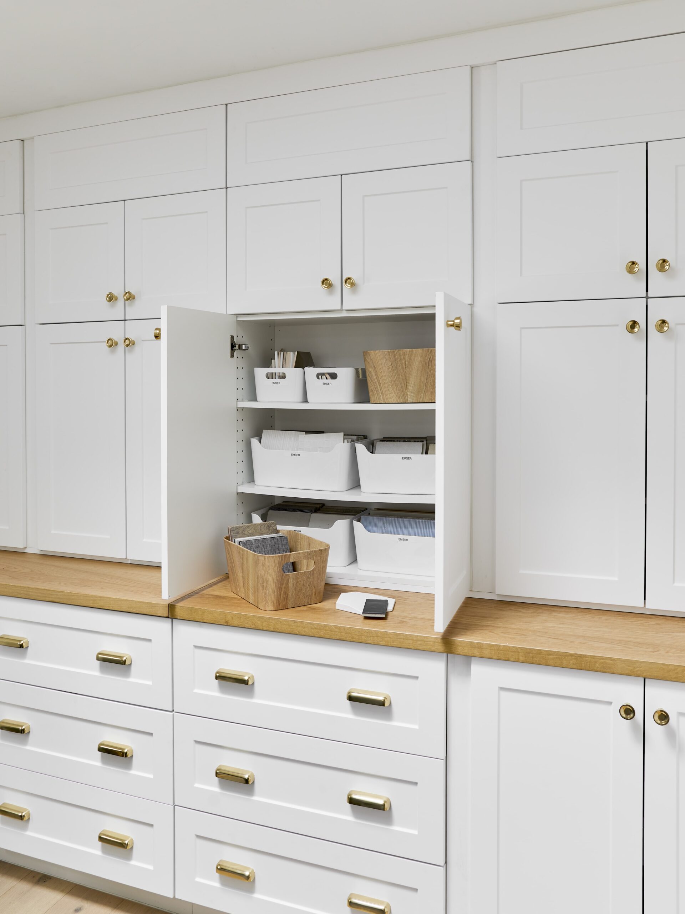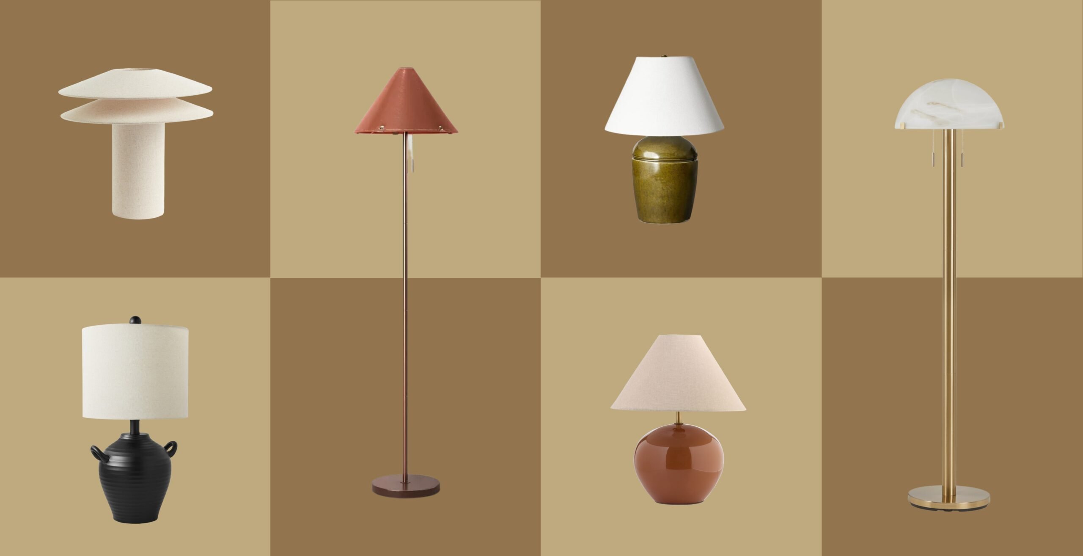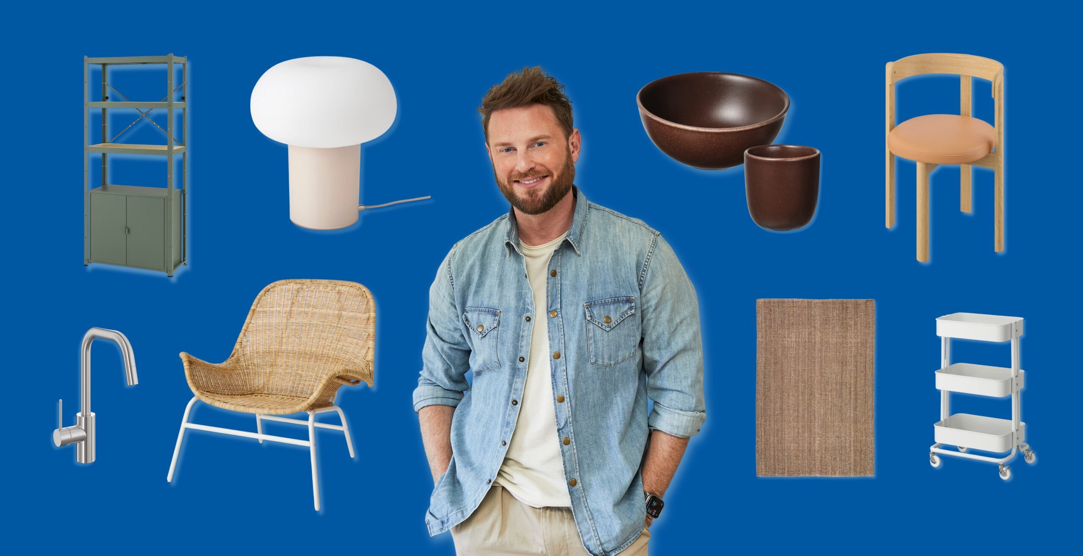Bobby Berk Headquarters: The Office Area
We’ve taken you all over the Bobby Berk Headquarters over the last few weeks. And today we’re wrapping up our tour with the space that’s the most crucial for actually getting down to business: the office area! This functional space is where we spend most of our time, so let’s take some time looking at all the amazing design details that help us work in style!
Wondering where we actually work at Bobby Berk HQ? You’re about to find out! We’ve saved the most functional (and most used) for last. And just like the rest of our space, every detail has been considered to create a room that reflects Bobby’s design style – and that we love working in every day! So let’s take a look at the Bobby Berk HQ Office Area.
Learn about even more details on this project! Check out Announcing Our Latest Project: The Renovation Of The New Bobby Berk Office, The Entry, Stairs & Living Room, Kitchen & Dining Room, Conference Room, Call Room, Powder Room & Laundry, Primary & Guest Bathroom, and Primary Closet.
BOBBY BERK HEADQUARTERS
THE OFFICE AREA
When we first started designing the Bobby Berk HQ, there was no obvious room that would work as our office area. We needed plenty of space to spread out (including room to grow our team). Our solution? Tear down a few walls, and turn 3 former bedrooms (and a covered balcony) into one large L-shaped office. With the space carved out, we then created a furniture layout that would work for our team, and provide both desktop workspace and a more casual lounge/meeting area. We settled on a layout that consisted of 2 distinct desk areas, with a seating area in between. We opted for a series of West Elm Work Greenpoint Fixed Desks from Steelcase that offer a spacious work surface, and seamlessly connect to each other to create a larger workstation. The oak finish and black frame was the perfect complement to our design scheme, and the coordinating Greenpoint Storage Credenza and Greenpoint Mobile Pedestal provide additional storage. For desk seating, we needed something that was supremely comfy and ergonomic but was also aesthetically pleasing. Enter the Steelcase Karmen desk chair. A supportive mesh back and four ay adjustable recline and arm positions ensure that our team feels good, while the matte brass finish also means that we’re looking good too! A sleek black Flos Tab T Desk Lamp at each desk also provides task lighting when needed.
As a working design firm, we have lots, and lots of product and material samples on hand to reference and show clients. So creating an extensive storage system was essential for keeping them all contained – and out of sight. We teamed up with Boxi by Semihandmade to create custom storage cabinets that provide tons and tons of drawers and cabinets for corralling tile, flooring, wallpaper, and anything else we have on hand.
When we want to get a bit comfier or step away from our desks for a moment, there’s a cozy seating area situated in the middle of the office area. Four chubby boucle chairs and a ceramic coffee table (situated on top of Bobby’s Luna rug) make for a perfect impromptu meeting area or just a nice spot to take a break by the fire (and yes, we did light it up this winter!) We also added some floating shelves to show off new products or pull together samples for an upcoming presentation.
And since good light is essential when it comes to design work, we flooded this office area with light! The addition of not one, not two, but four Velux skylights add so much natural light – and make it a lot easier to select paint colors!












