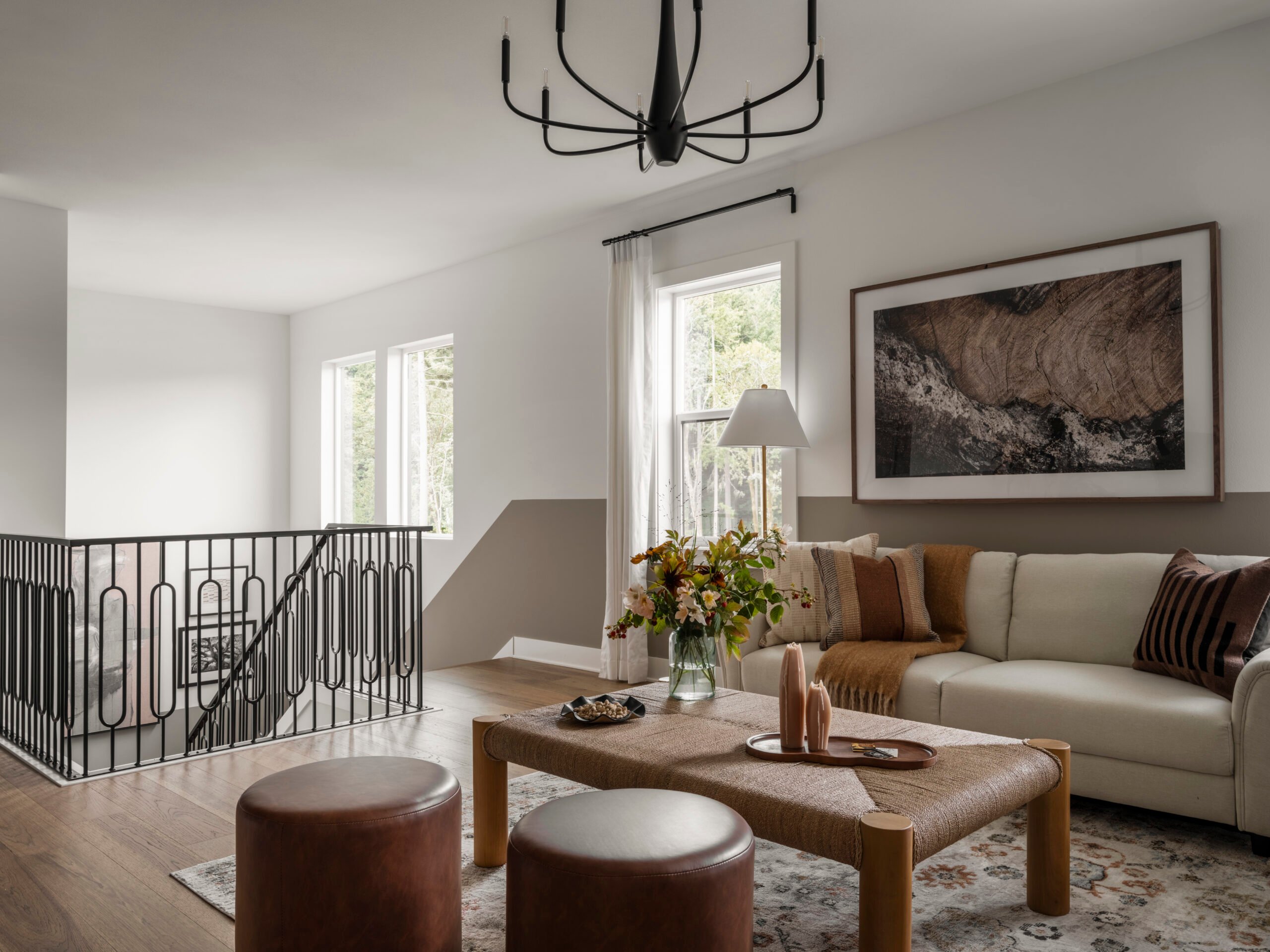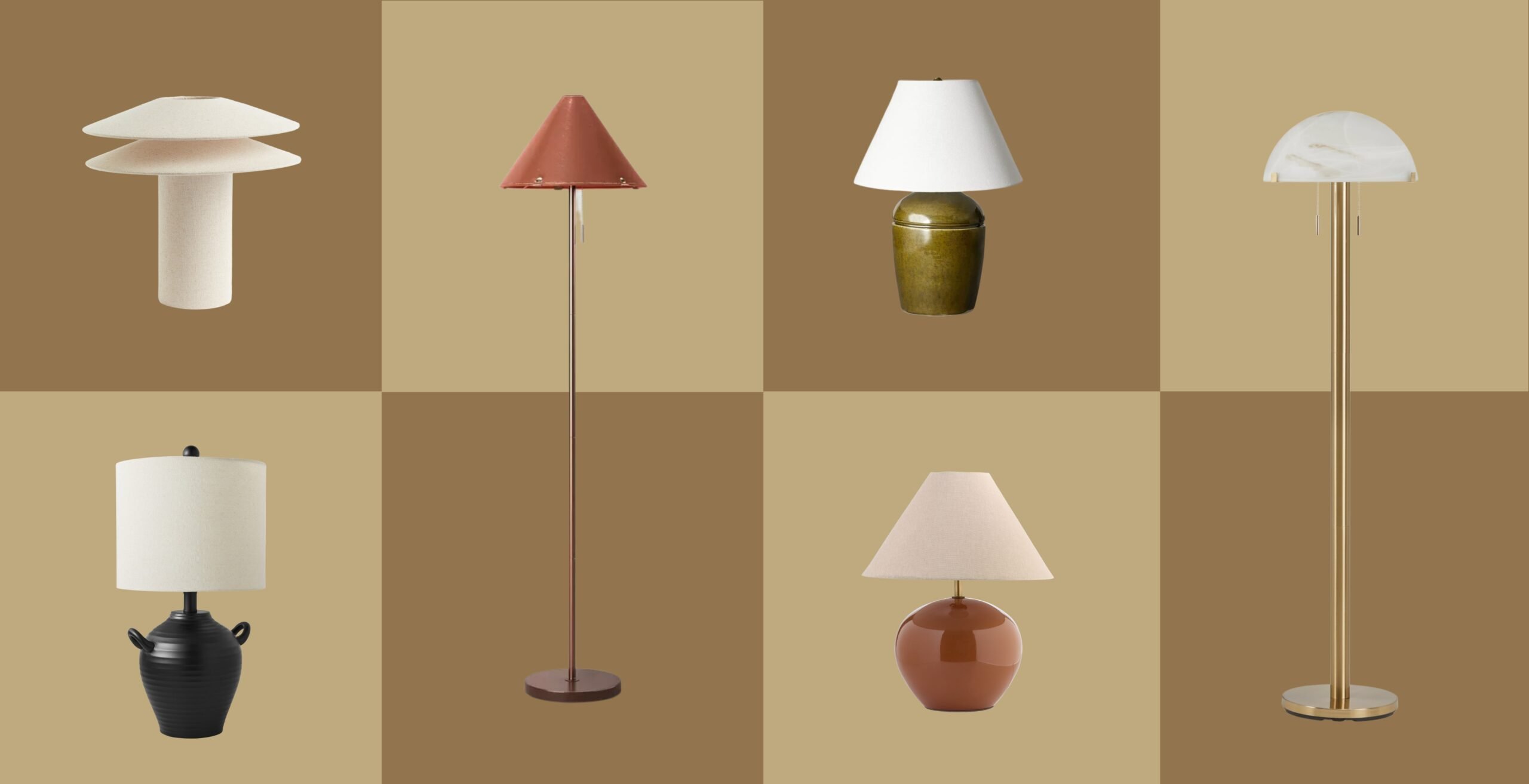Bobby Berk Headquarters: The Primary Closet
Your tour of the Bobby Berk Headquarters is far from over! There’s much more to explore on the second floor of our space. Today we’re taking you to one room that doesn’t get a ton of attention (unless you’re getting dressed, that is.) So let’s make like a pair of pants – and head into the Primary Closet.
The Primary Closet might be one of the smallest spaces at Bobby Berk HQ, but that doesn’t mean it’s not worth a closer look! And thanks to our friends at California Closets, it’s full of smart and stylish storage solutions. Let’s check them all out, as we bring you the details behind the Primary Closet at Bobby Berk HQ.
Learn about even more details on this project! Check out Announcing Our Latest Project: The Renovation Of The New Bobby Berk Office, The Entry, Stairs & Living Room, Kitchen & Dining Room, Conference Room, Call Room, Powder Room & Laundry, and Primary & Guest Bathroom.
BOBBY BERK HEADQUARTERS
PRIMARY CLOSET
The irony is not lost on us that we’re asking you to virtually go in a closet during Pride Month. At least this closet happens to be quite beautiful, and only filled with very chic shelving! But this closet wasn’t always so chic. It started as a vision of utilitarian design, with simple plywood shelving and hang bars. Sure, it functioned for clothes storage, but it wasn’t going to be on par with the rest of the redesigned HQ. So we stripped it down to the bare walls, pulled up the carpet, and created a blank slate for an all-new, custom closet system from California Closets. They had all the options we could ever want, helping us turn our closet dream into reality!
Keep scrolling to learn about all the design details!
With the old closet shelving removed and the room freshly painted, the California Closets install team arrived to expertly execute our new closet.
BOBBY BERK HEADQUARTERS
PRIMARY CLOSET
Working closely with California Closets, we set out to design our dream closet from top to bottom. There were a few things we knew for certain: The u- shaped layout would remain the same, but all the components of the closet would get a major upgrade. We also needed a variety of storage for different pieces (and even nonclothing items that may get stashed there at some point. This is a working office after all!)
With those parameters in mind, we first created a detailed drawing of the closet, mapping out the location of each type of storage system. From there, it was about selecting finishes. As you already know, the HQ is all about neutral, so naturally we were going to stick to that palette. We chose an ivory linen finish for the shelves, door fronts, partitions, and moldings, with gold drawer pulls and contrasting black birch panels in the back. The round hang bars are covered in luxe oyster leather (that prevents scratching from hangers), along with gold tie and belt racks that slide out from each side of the built-in drawers. And as you have certainly noticed, all the shelves and hang bars are lit (as are the drawers when opened) so we’re never left in the dark when it comes to pulling together an outfit for Bobby (or selecting samples that get stored in there either)!
All these elements came together for one epic closet makeover. And we couldn’t have done it without the experts at California Closets! They guided the closet design every step of the way, and from layout to installation, it was a totally seamless process. We’re thrilled with results and hope you’re inspired to give your own closet a stylish new look!













Loved the ones idea. No doors ! Who needs them. Will definitely be copying this idea. Love Bobby Berk. So clever. X
Thanks so much for reading! I’m so happy you found this helpful – Stay tuned for more stories on our new headquarters. xx -B