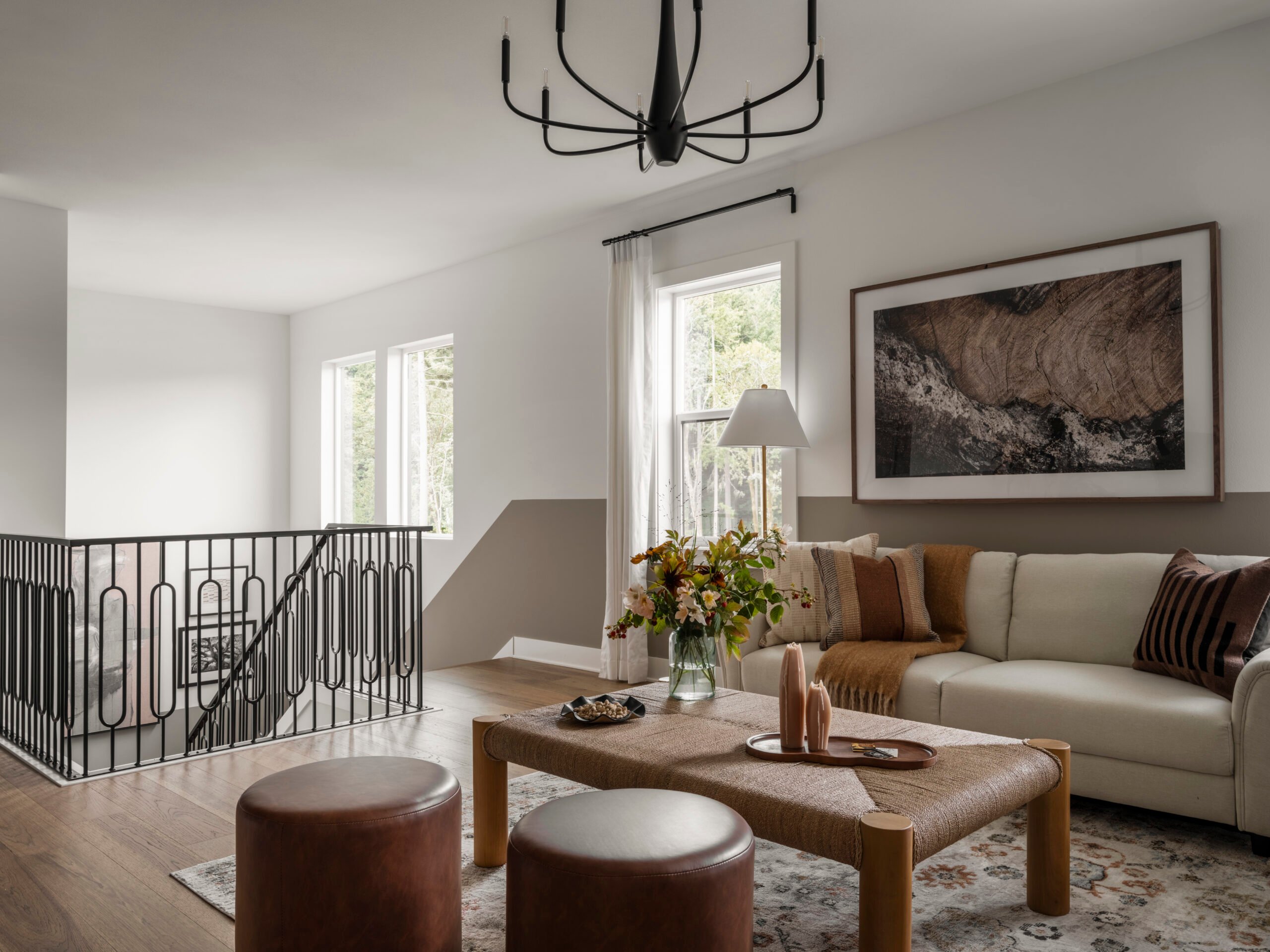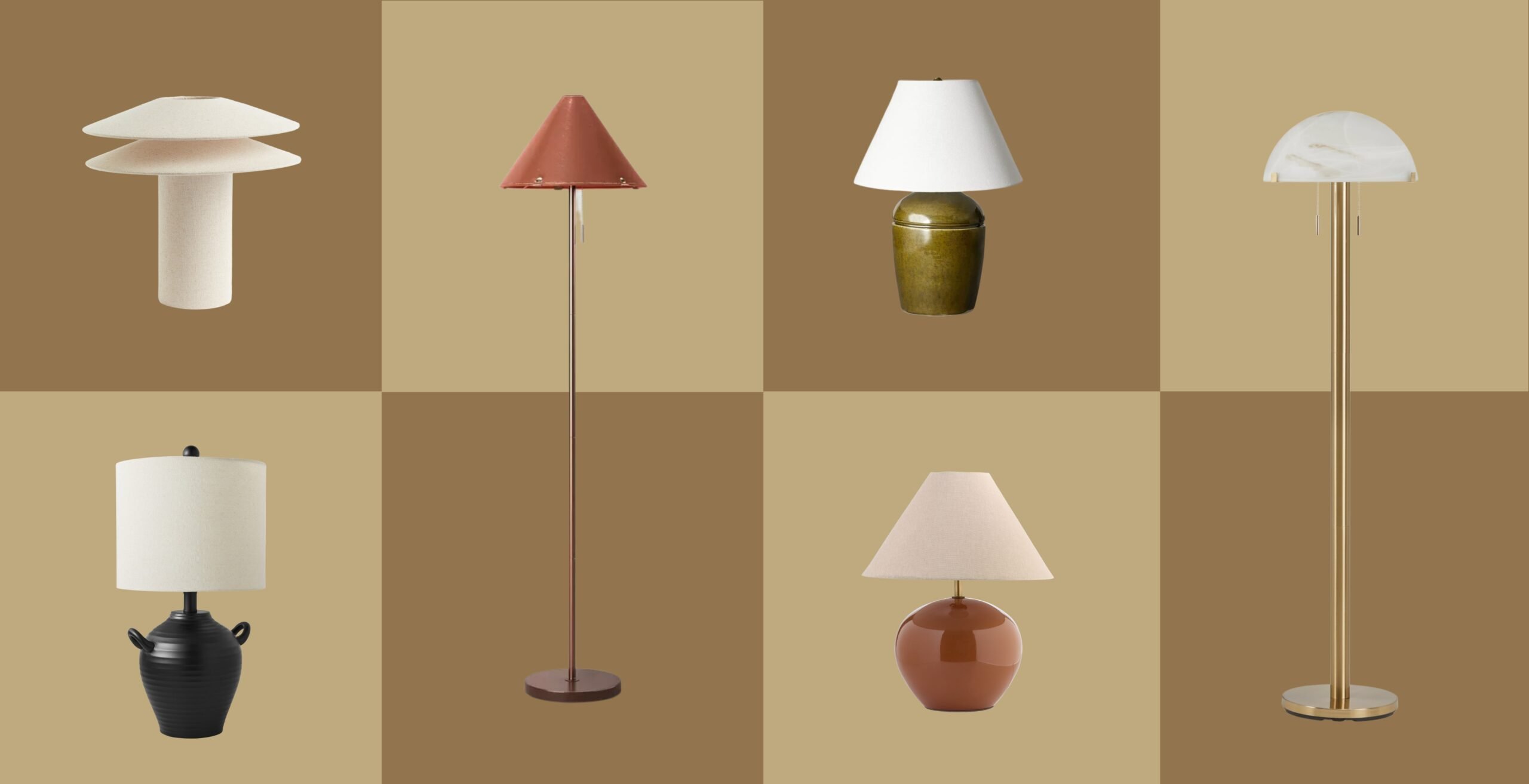Bobby Berk Headquarters: The Exterior
Earlier this year, we shared all the interior details behind the Bobby Berk Headquarters. While a few months may have passed since then, the tour isn’t quite over yet! There’s still one space you haven’t seen just yet. It’s time to head outside – and pretend it’s still summer – as we share the exterior at Bobby Berk Headquarters!
While temperatures may be dropping and winter is approaching, we’ve still got outdoor living on our minds. (It helps to be in Southern California where it’s still mild and sunny!) But no matter where you are in the world, you can still enjoy our stylish outdoor space – and discover all the design details. So let’s head outside and check out all the areas that make up the exterior at Bobby Berk Headquarters! You can also read even more about our outdoor space on Domino.
In case you missed it, check out the rest of the Bobby Berk Headquarters: The Entry, Stairs & Living Room, Kitchen & Dining Room, Conference Room, Call Room, Powder Room & Laundry, Primary & Guest Bathroom, Primary Closet, and The Office Area.

BOBBY BERK HEADQUARTERS: EXTERIOR
Dining Area
If you ask us, every outdoor space needs a stylish spot to dine (or in our case work). So in our own backyard, we made sure to feature a welcoming (and expansive) dining area as a main focal point! Located just off the conference room (and fully accessible by folding accordion doors from Marvin) this area has played hose to team lunches, after-work drinks, and even a few dinner parties. Anchored by the gorgeous Plateau Dining Table from Sutherland, it comfortably seats 10 and features an elegant stone top. The table is paired with sculptural Cat’s Cradle Chairs (also from Sutherland) upholstered in a performance fabric from Perennials that happens to be as durable as it is stylish. These pieces are made of solid teak and marble and will not only stand the test of time with the natural materials but also age beautifully over time.
Behind the dining table along the retaining wall, we also added a feature that looks – and sounds – delightful: a fountain! Featuring a black and white Spanish tile pattern and 3 spouts that gently flow into the basin below, this calming water feature is a welcome addition to the backyard. When it comes to the natural elements in the backyard, we opted for lots and lots of lush landscaping and potted plants, courtesy of Orca Living who added all that lush greenery and plantings to soften the hardscaping that we had.
BOBBY BERK HEADQUARTERS: EXTERIOR
Outdoor Kitchen
With a lovely Dining Area, it only made sense to also include a fully outfitted spot to prepare meals. We opted for This Trex Outdoor Kitchen – complete with everything we could need for al fresco entertaining. Besides the striking black and walnut stainless steel cabinetry and black stone countertops, the kitchen also includes a handy prep sink and under-counter refrigerator. But our favorite feature is undoubtedly the Rockwell by Caliber Social Grill. Not only is it a powerful and striking grill, but the cover fully recesses into the counter, leaving the grill open on all sides- and letting the grillmaster stay connected to the action. And for additional seating, we added a grouping of 6 Great Lakes Bar Stools from Sutherland.
BOBBY BERK HEADQUARTERS: EXTERIOR
Lower Seating Area
Finishing out the lower level of the backyard, we created an area for lounging, relaxing or just taking a quick break from work. The lower seating area features a pair of Cat’s Cradle Lounge Chairs and a Hurel Teak Zigi Side Table from Sutherland. We also added a built-in seating bench with custom-made cushions and pillows in an array of Perennials outdoor-friendly fabrics. This cozy grouping brings lots of warmth and softness – and is also easily accessible from the living room thanks to gorgeous Ultimate Swinging French Doors from Marvin.
The lower seating area also offers access to the upper portions of the backyard. A set of stairs leads to a gate and even more stylish spaces for our team to enjoy (including a lovely vantage point over the entire space).



BOBBY BERK HEADQUARTERS: EXTERIOR
Pergola
Ascending a set of wooden plank stairs, you arrive at the Pergola. Perched above the backyard, it’s a bit of serenity tucked among the trees and greenery. The structure itself is a sturdy, stylish, and shady Trex Outdoor Pergola in jet black powder-coated metal. The black finish provides a sleek and modern moment and is softened by custom curtains in soft ivory from Perennials. A vintage rattan pendant provides lighting – and the ability to enjoy the space well into the evening.
For seating, a pair of Great Camp teak Adirondack chairs from Sutherland are the ideal hang-out, complete with custom Perennials pillows. This spot has definitely become a team favorite (and a great place to hide if you’re trying to procrastinate, tbh.)

BOBBY BERK HEADQUARTERS: EXTERIOR
Upper Seating Area
At the very top of the sloped backyard, we added in one more seating area that really takes advantage of the view from the top of the hill. Nestled amongst mature eucalyptus trees – and complete with a gas-powered firepit – this area really feels like a natural and luxe escape from the daily grind. The seating consists of a duo of curved-back Sag Harbor Lounge Chairs and a handsome Franck Three-Seat Sofa, along with a Penninsula C Table to place a drink (all from Sutherland). We also had to bring in a bevy of Perennials solid and patterned pillows, and some cafe string lights overhead for a bit of glow after the sun goes down. (It’s quite a magical place to sit and enjoy a sunset!)

BOBBY BERK HEADQUARTERS: EXTERIOR
Front Exterior
Not to be outdone by the backyard, the front exterior also got a big dose of design- and curb appeal. As we’ve previously mentioned, the new black frame Marvin windows were a big upgrade that contrast beautifully with the freshly painted white exterior (we went with Snowbound from Sherwin Williams). We love the look of the black and white, but also wanted to have some natural materials take center stage on the facade. Since the garage doors are already prominent, it only made sense to make them as beautiful as possible. Luckily, Carriage House Doors offered handsome wood doors with a rustic but refined feel, adding the perfect touch of texture and lighter, warm tones. Overall, the front exterior is a stylish mix of modern and Spanish, and a welcoming spot to work, entertain, and enjoy.
What do you think? Let us know your favorite exterior space in the comments below. And be sure to come back later this week for a more in-depth look at the process of designing the exterior, the landscaping, and some amazing before and afters!












































