Mid-Century Modernized: Office And Media Room (And Everything You Need To Get The Look)
Ready for more Mid-Century Modernized? We’re well into the swing of things, having already shared the Living Room, Kitchen, Dining Room, and Primary Suite. Today, we’ve got two spaces to share – one for work, and one for play: The Office and Media Room.
While these two rooms serve very different purposes, we still wanted them to feel connected to the design language used throughout the home. For the office, we kept things tailored, with clean lines and sleek furniture. And in the media room, it’s all about keeping. things casual, comfy and playful.
Keep scrolling to see all the images of these spaces (and shop all the pieces to bring this look home). And click here to see all the other spaces: Living Room, Kitchen & Dining, Primary Suite, and The Guest Bedroom, Bathroom & Laundry Room.
If you want to see even more of our design work, check out Neutral & Natural: The Full Home Tour, Bobby’s Parents’ Home Makeover, Sunny Scandinavian: The Full Home Tour, Modern Boho: The Full Home Tour and Bold and Black: The Full Home Tour.
OFFICE
Separated from the Entry and Living Room by (very Mid-Century) vertical wood slats, we wanted the Office to be a streamlined space were you could really get down to work. The back wall is composed of a built-in floor to ceiling bookcase – perfect for starting your own home library. A tapered leg desk and smart swivel office chair are the perfect pair, along with a brass desk lamp and concrete accessories that style out the workspace. Since the desk is floating in the room, a patterned grey rug underneath helps it to feel more anchored. For a bit of playfulness, we brought in a geometric piece of art (because you’ve got to have some fun while working!) And In the corner, a mustard velvet armchair and Copen Floor Lamp by Article provide a lovely spot for reading.

1. Totem Vase | 2. Carmean Dining Table | 3. Cement Pencil Cup | 4. Cement Letter Tray | 5. White Ceramic Planter | 6. Copen Floor Lamp | 7. Brown Faux Leather Grayson File Holder | 8. White Totem Vase | 9. Simple Modernism Art Print | 10. Rue Cambon Grey Tweed Office Chair | 11. Valencia Task Lamp | 12. Hightower Area Rug | 13. Garren Armchair
MEDIA ROOM
We love a space that doesn’t take itself too seriously, and that’s exactly how we would describe the media room. As the spot in the home to watch tv, hang out, and generally chill, we wanted the room to feel totally inviting and have a sense of playfulness. We started by painting the walls a rich navy color, which sets the tone for relaxing, and allows other pieces to really pop. The Olafur Sectional from Bobby’s furniture line provided us a great seating set-up: It’s low to the ground, super comfy, and provides tons of space to lounge. It is also modular which allowed us to arrange it perfectly in the corner so it feels like a custom fit. On the sofa, a mixture of colorful pillows, a chunky throw, and a pair of yellow ottomans bring in some added softness- and pops of color. To make the gallery wall come together, we chose a mixture of sizes and mediums, with B&W photography, graphic prints, and text art, but kept a simple color palette (which we used throughout the rest of the house) to tie them all together. The linear brass and wood floor lamp and tulip base coffee table have classic Mid-Century DNA, but feel totally fresh when paired with more contemporary pieces. And on the far wall, the Level Bella Black Bench by Article adds even more seating or a place to display books (and stash sneakers under).
1. Yellow Abstract Print | 2. 3 Light Ceiling Fixture | 3. Trevino Delfe Blue Pillow | 4. Color Block Decorative Pillow | 5. Edouard Cotton Geometric Throw Pillow | 6. Artificial Arrowhead Arrangement in Pot | 7. Steve McQueen Smoking Print | 8. Bold Blue Paint | 9. Celia Vase | 10. Level Bella Black Bench | 11. Amelia Earhart Photograph | 12. Don Draper Print | 13. Osceola End Table | 14. Olafur 5 Piece Modular Sectional | 15. Cars Print | 16. One Line Face Drawing | 17. Cecilia Tabletop Planter | 18. Light Gray Braided Area Rug | 19. Christine Round Ottoman | 20. Caldas Floor Lamp | 21. Blue Brut III Framed Art | 22. Oliver Rattan Basket | 23. Modern Contemporary Coffee Table | 24. Hornsea Combed Cotton Throw
Well, what do you think? Let us know your favorite space in the comments below! And don’t forget to check back each day this week as we reveal the rest of this modernized space!









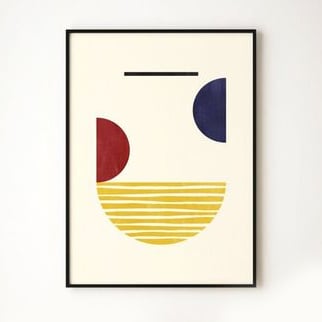

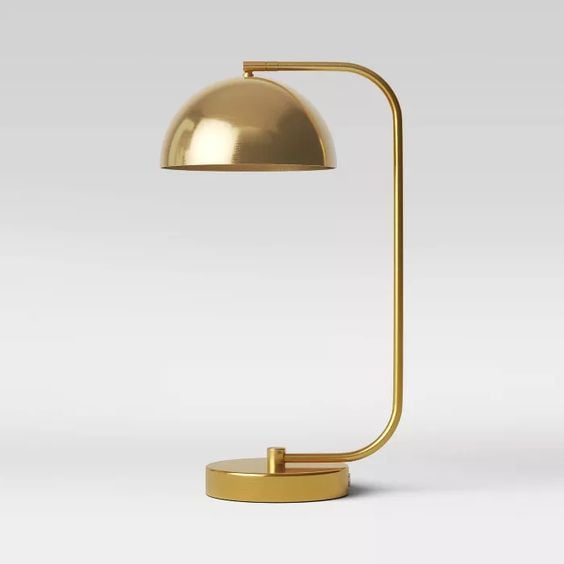





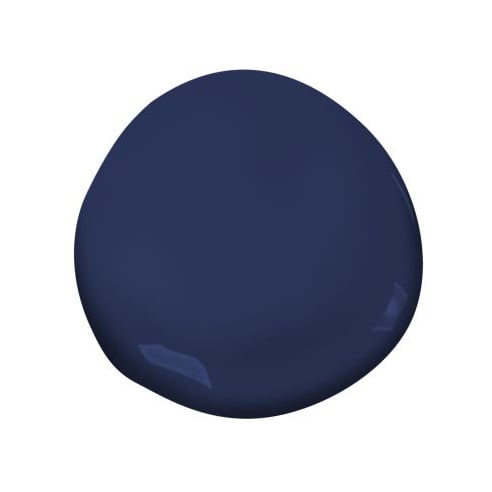




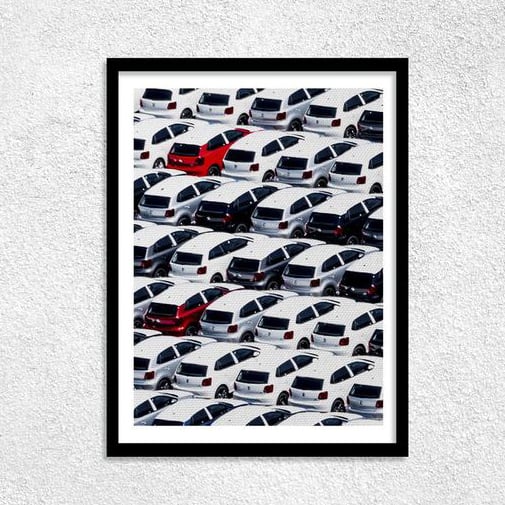
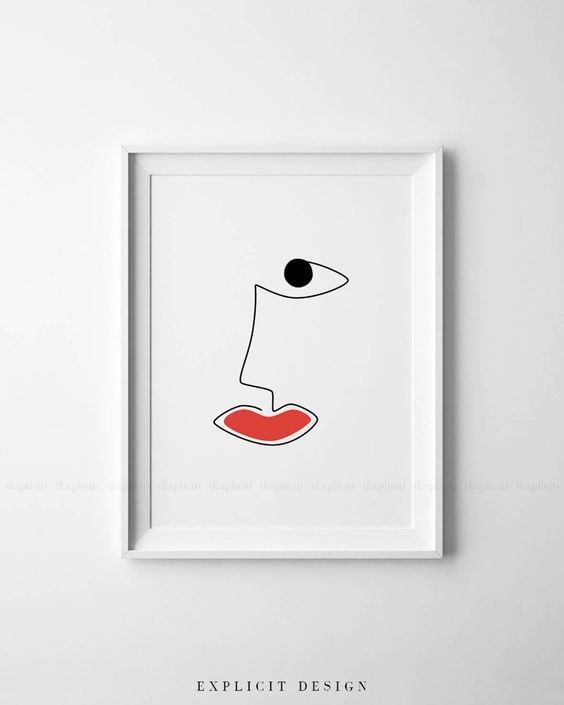
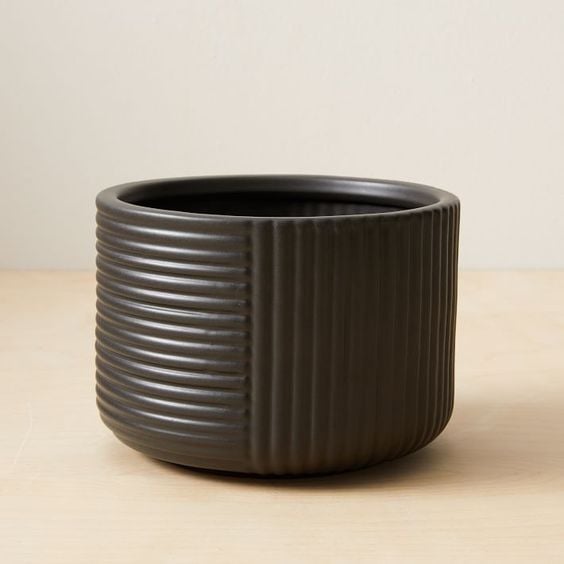


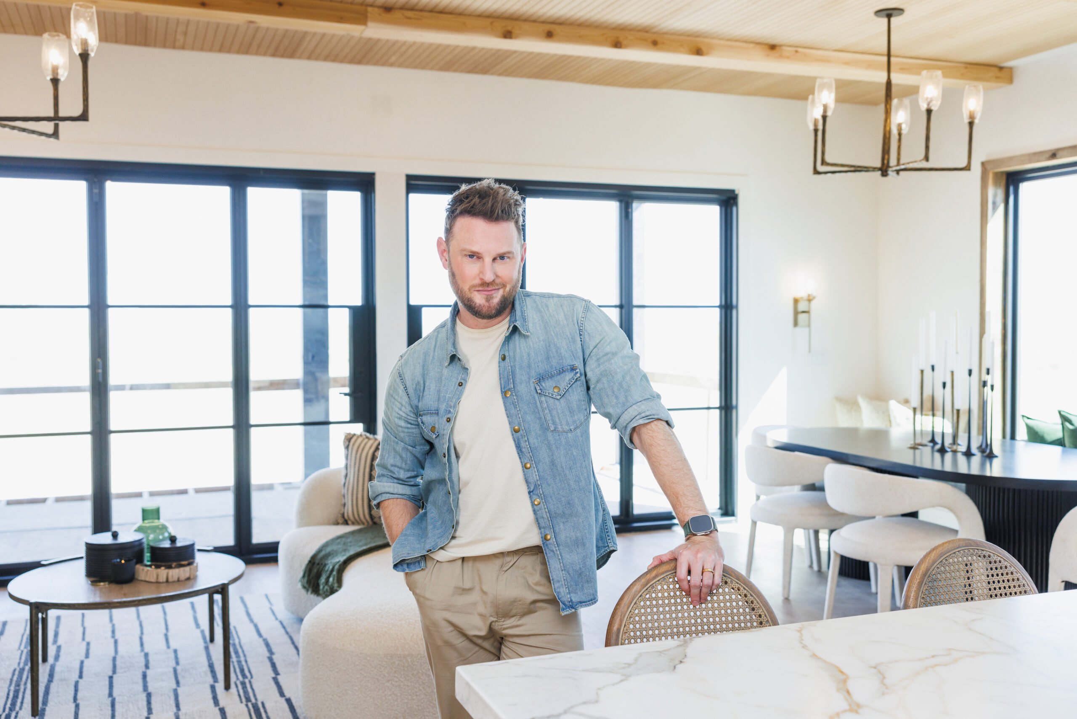
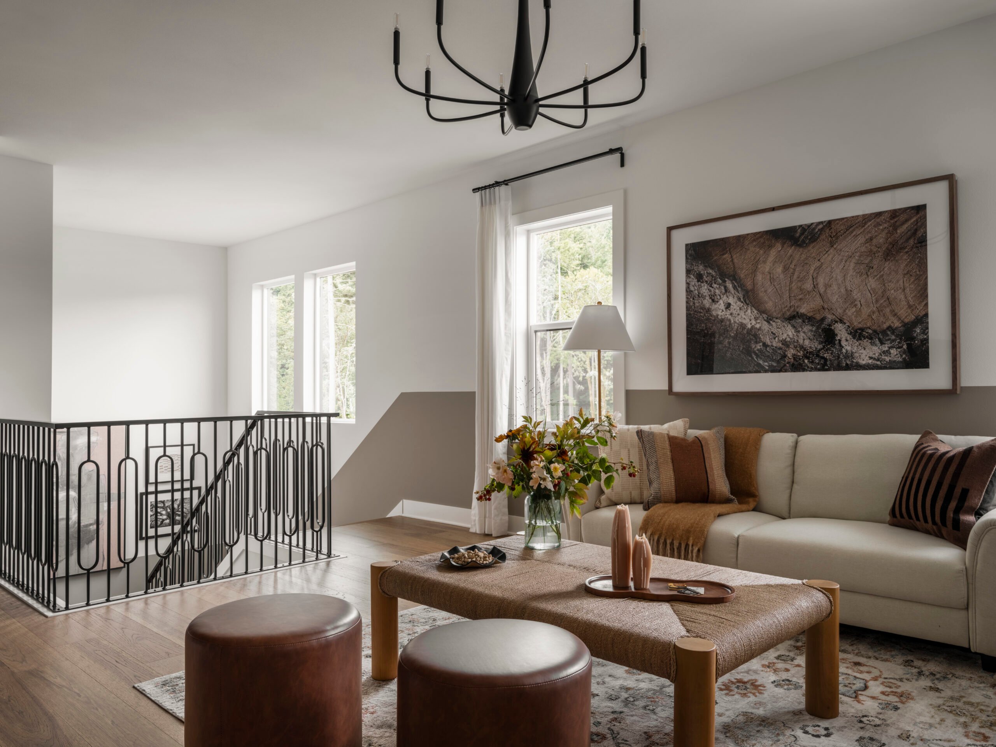
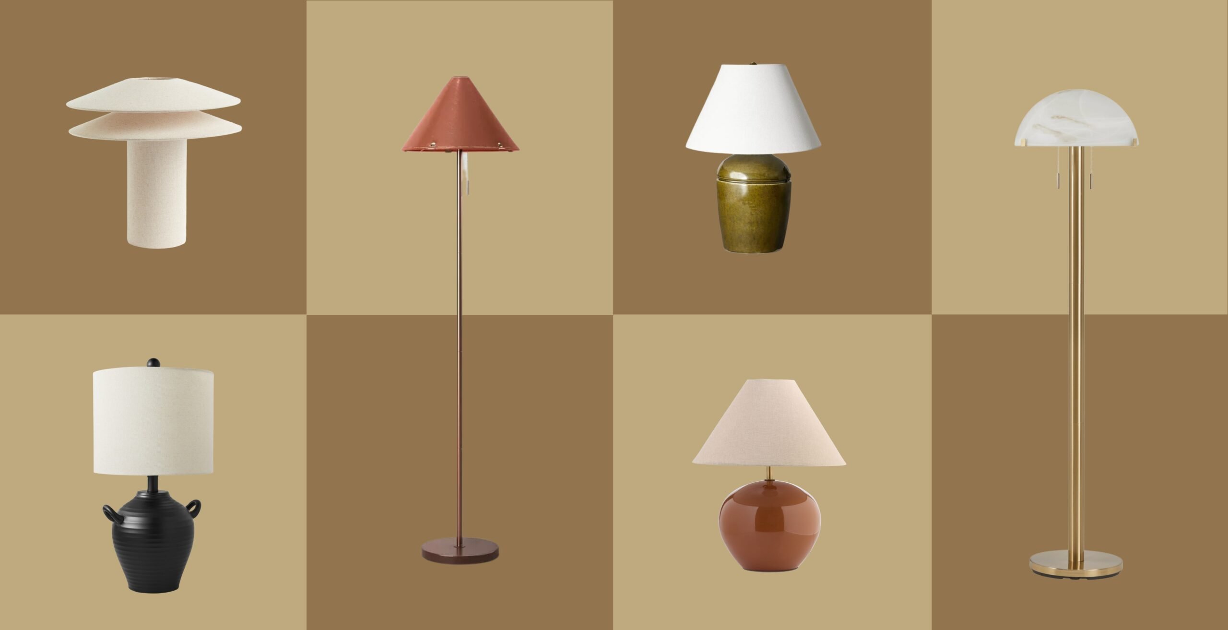
Is there an entryway for this home design? If so, would love to see it!
There is an entryway, you can get a glimpse of it in some of the photos on the portfolio page. It is just adjacent to the slatted wall in the office and features a white rock wall.
https://bobbyberk.com/portfolio/sandalwood-mid-century-modernized/
xx -B
Bobby, how do I take my current living space and give the space – living room, dining room, kitchen (all open to each other) a synchronized look and feel?
In this project, we used a cohesive color palette to unite the rooms together: blue, red, yellow, black and wood. By keeping everything in the rooms cohesive it helps to unite the spaces. Hope that helps! xx -B